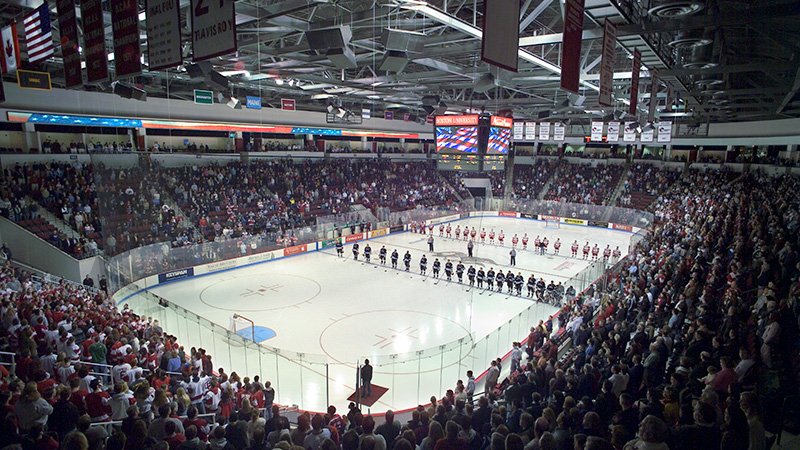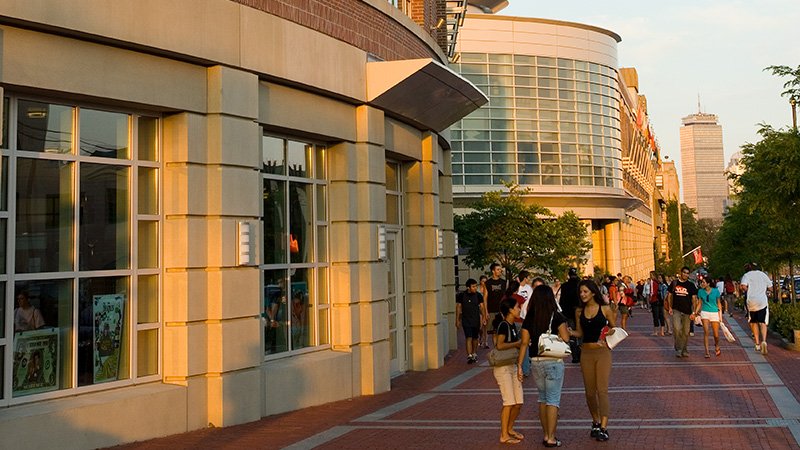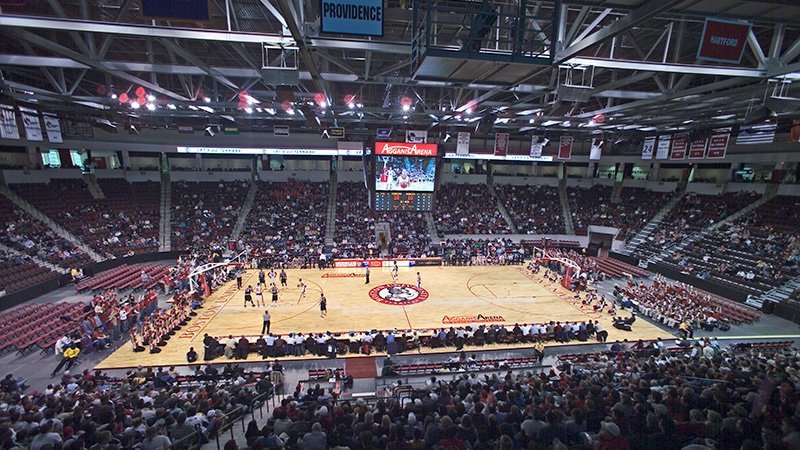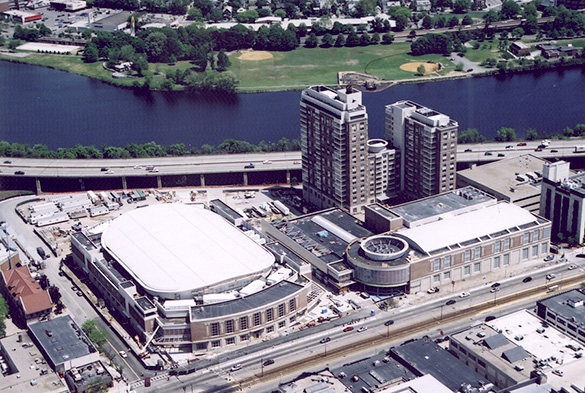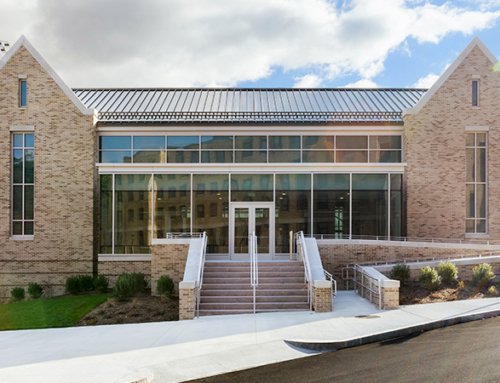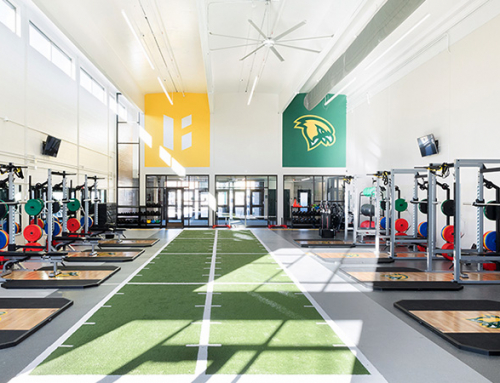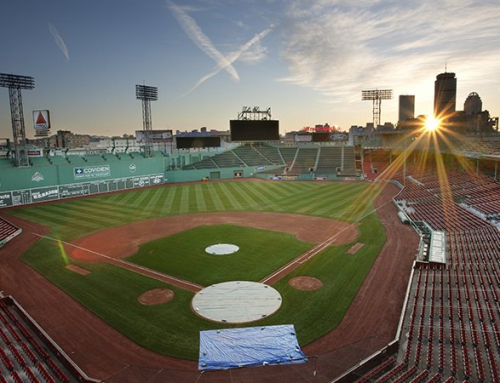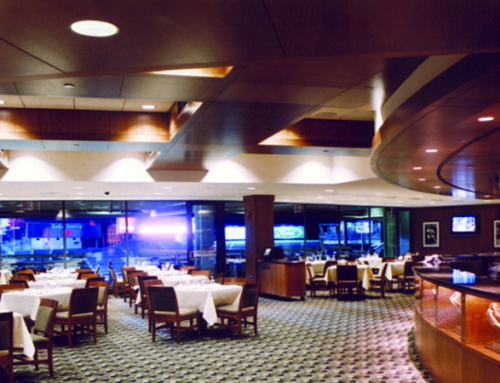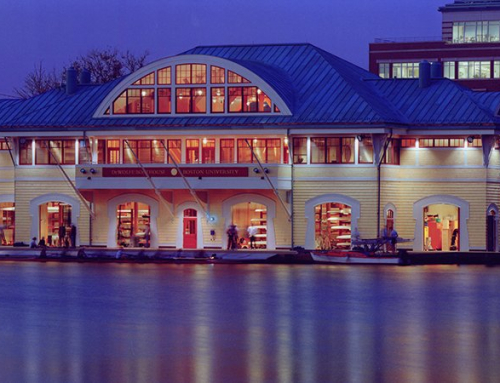Agganis Arena and Fitness Recreation Center
Boston University
The Agganis Arena and Fitness Recreation Center is the crown jewel of Boston University’s John Hancock Student Village. This state-of-the-art, multipurpose sports and entertainment facility brings a hub of activity to the 10-acre John Hancock Student Village, thereby realizing Boston University’s long-term vision of making the complex the heart of student life and athletics.
“Walsh Brothers has consistently exceeded our expectations with the high caliber of their work on all project types from laboratories and classrooms to residence halls to student athletic and recreational facilities.”
Executive Vice President
Boston University
The construction of these facilities — which feature a 7,200-seat arena, 350,000 square-foot recreation center, and a 630-car garage — required over 6,200 tons of steel and the coordination of multiple cranes to support a massive in-place assembly of large trusses that span the arena bowl. The complexity of the facilities being built was compounded by the project’s challenging site, which is located at the front door of the university’s Charles River Campus bordering Boston’s busy Commonwealth Avenue.
Photo Credits: John Earl (Exterior), Dave Desroches (Arena Interiors), Jon Miller/Heidrich Blessing (Recreation Center Interiors)
LOCATION
Boston, MA
ARCHITECT
CannonDesign
AWARDS
2005 Associated General Contractors Build New England Performance Award
Canadian Institute of Steel Construction, Steel Construction Design Award
