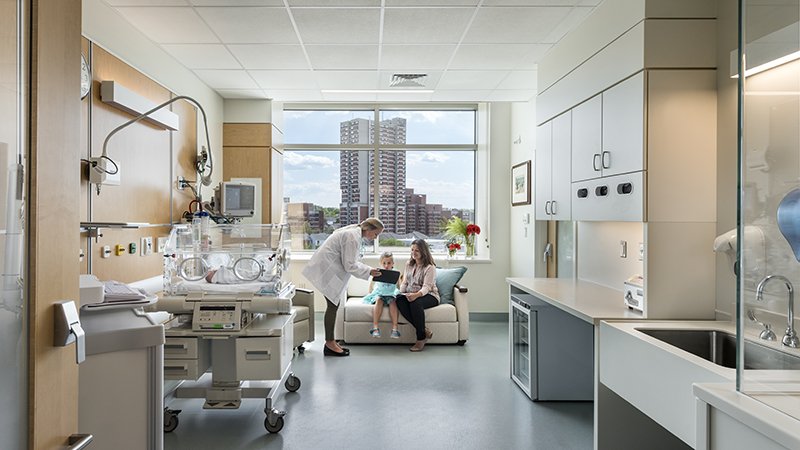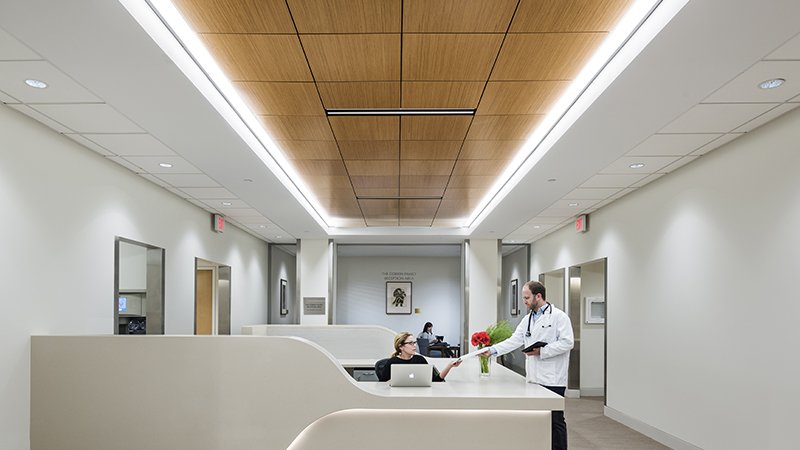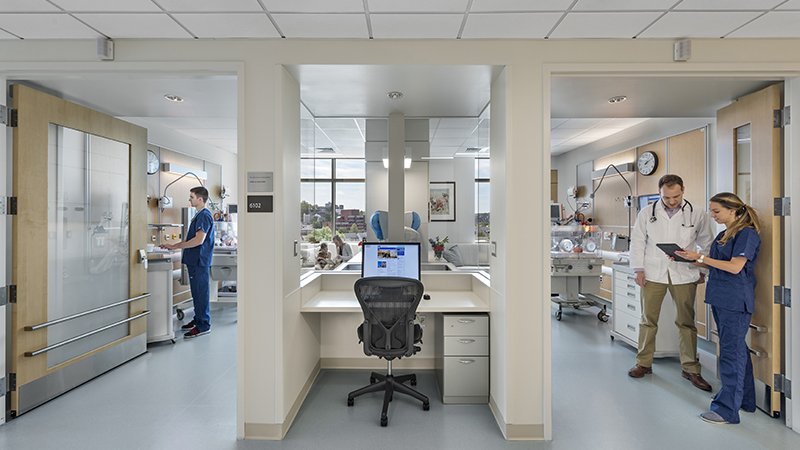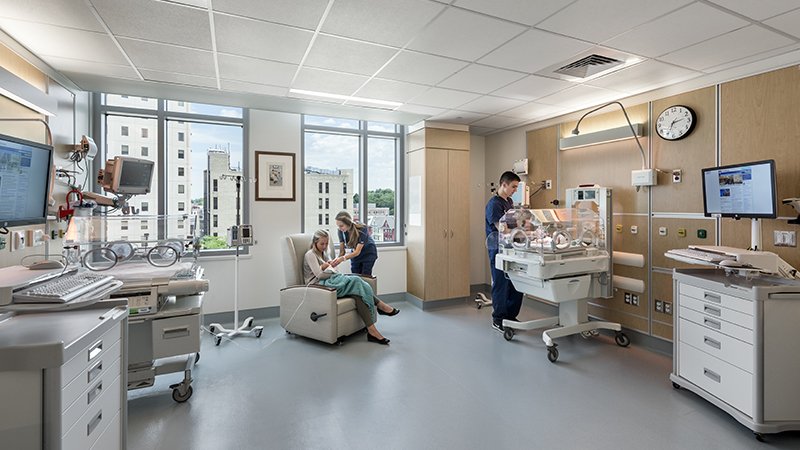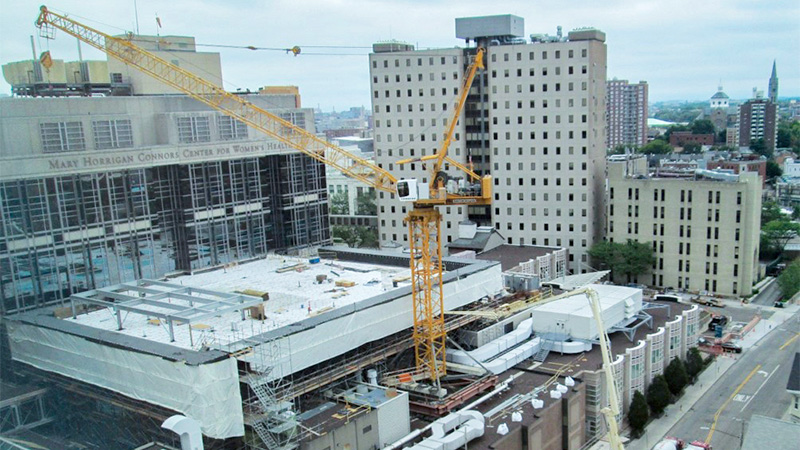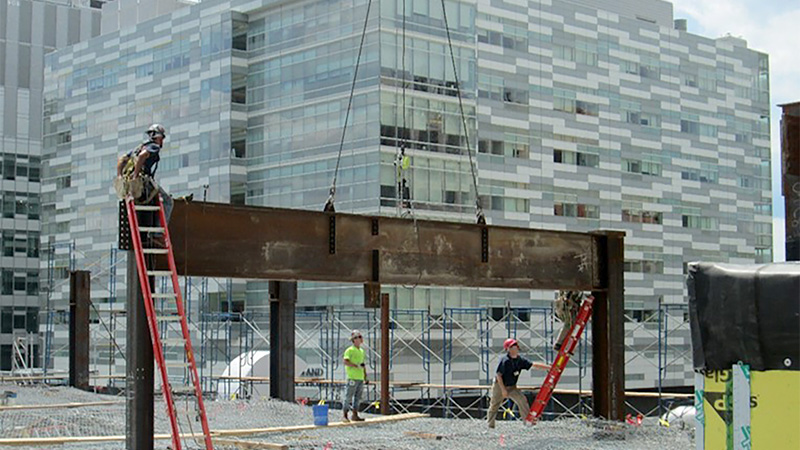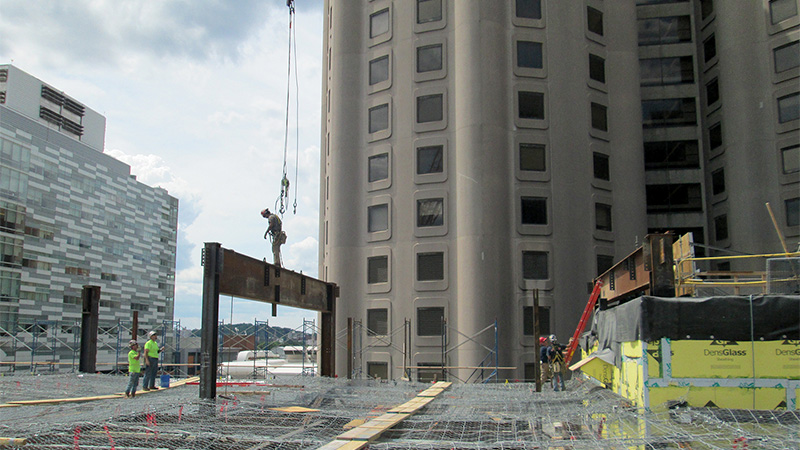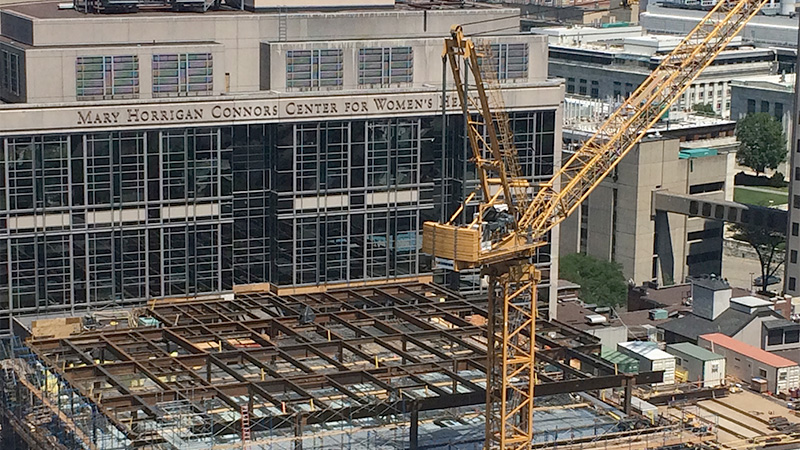Neonatal Intensive Care Unit Expansion and Renovation
Brigham and Women’s Hospital
Don’t Wake the Baby.
Desperate for new space and more space, Brigham and Women’s Hospital challenged Walsh Brothers to mastermind the expansion and renovation of a world-renowned Neonatal Intensive Care Unit (NICU) that operates 24 hours a day, 365 days a year without disrupting medical care, families and the babies. Together with architects TRO Jung/Brannen, the Expansion and Renovation plan was “born.”
The team successfully constructed a single-story vertical addition to the side of the 6th floor of the Connors Center for Women’s Health (CWH) Building. The new space was constructed directly above a fully functioning labor, delivery, and recovery unit located on the 5th floor, separated only by the existing roof deck, and adjacent to a fully functioning and operational NICU on the 6th floor, of the CWH building. After the new NICU expansion was complete, a portion of the existing NICU program occupied the new space and a phased renovation of the existing NICU space on the 6th floor of CWH began.
Due to the major construction activities in and around the existing hospital operations, intense construction planning and procedures were developed to minimize disruption. This included site- specific safety protocols and unique construction techniques for steel erection, hoisting and rigging over an occupied building, infection control and interim life safety measures, and acoustics and vibration monitoring and reduction. A new air handling unit, exterior facade, and an extensive green roof system were also included.
The project achieved the single family room care model with the combination of 50 private and semi-private patient rooms. This 34,600 gross square foot expansion and renovation significantly expanded the footprint of available patient-dedicated space in the NICU. The project was completed with NO interruptions in patient care. No incidences. No days lost. No road closures.
