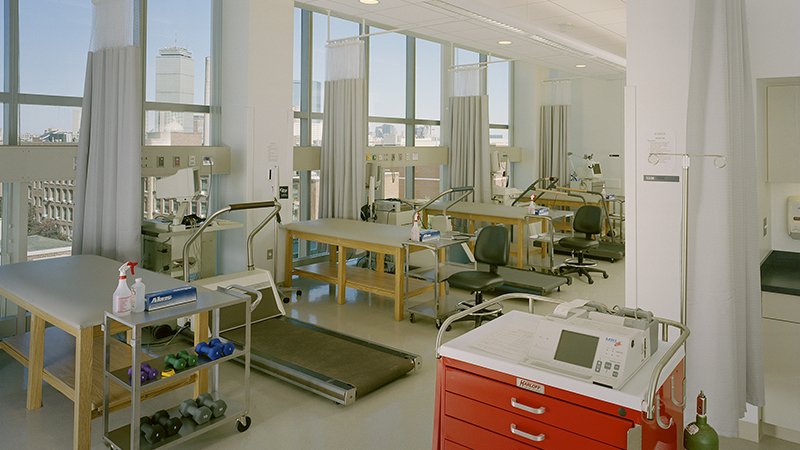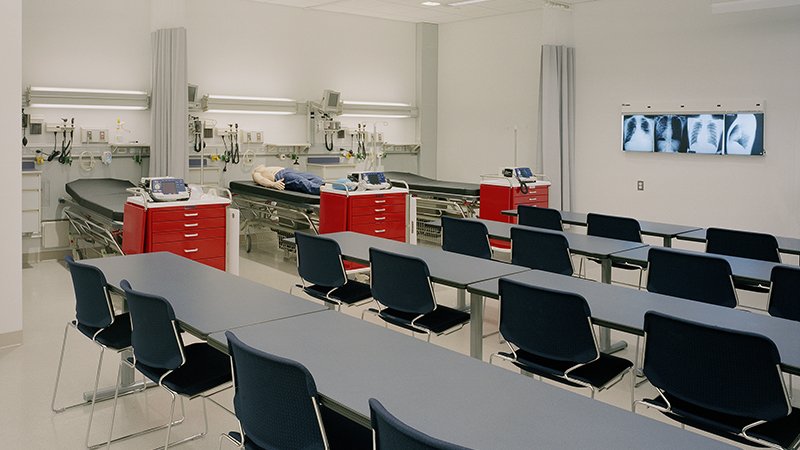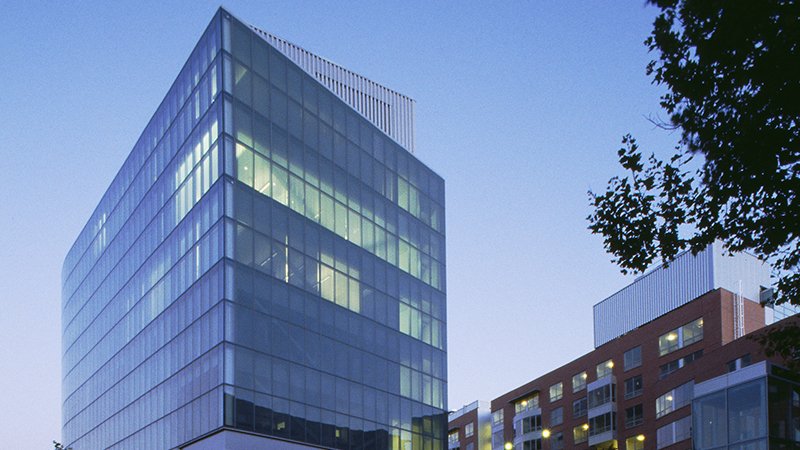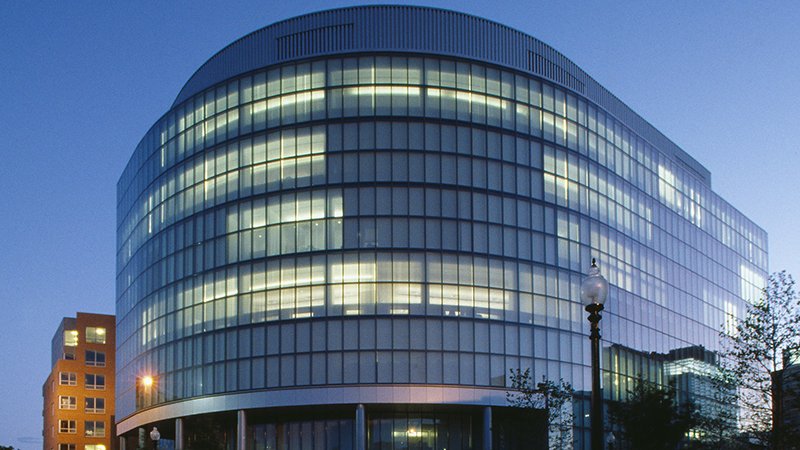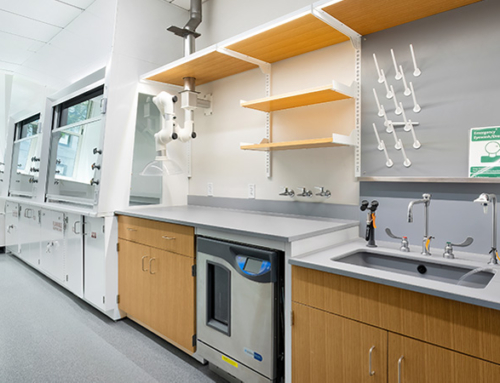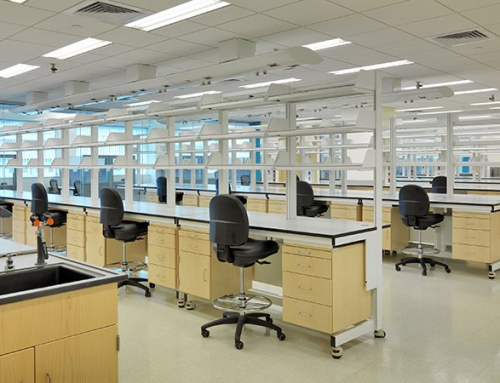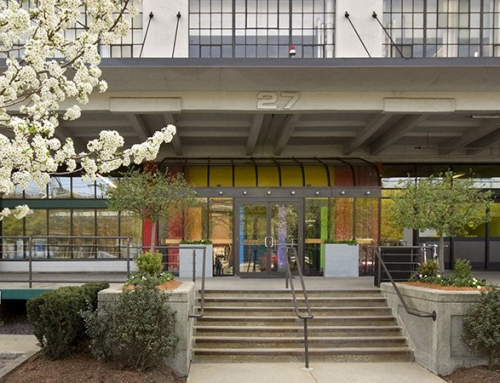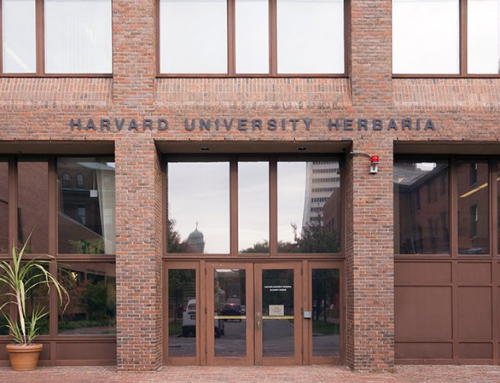Behrakis Health Sciences Center
Northeastern University
The Behrakis Health Sciences Center is a signature structure on the Northeastern University campus. This spectacular 120,000-square-foot building has become a campus landmark bridging the university’s residential and academic campuses by way of a landscaped promenade. Students enter the building from the landscaped terrace above a 300-car underground garage. Featuring a unique four-sided structurally-glazed curtain wall façade, the building contains two overlapping atriums, creating a soaring three-story entrance and lobby. The elegant lower atrium is finished with granite, marble, terrazzo, and cherry wood.
“Walsh Brothers' field team was diligent in meeting a fast-track schedule and tight budget on what was a very complex project.”
Vice President for Facilities
Northeastern University
Classrooms are wired for electronic instructional capabilities, feature wireless network and Internet connections, and are equipped with central projection systems. Four classrooms feature tiered-floor seating with built-in desks, while three others feature theater seating. Two floors of the facility are dedicated to instructional laboratory space. The building also contains a licensed health clinic for students.
Photo Credits: Timothy Hursley
LOCATION
Boston, MA
ARCHITECT
Kyu Sung Woo Architects, Inc. - Design Architect
Stantec (formerly Anshen + Allen / Rothman Partners) - Architect of Record
AWARDS
The Boston Globe Best of 2002

