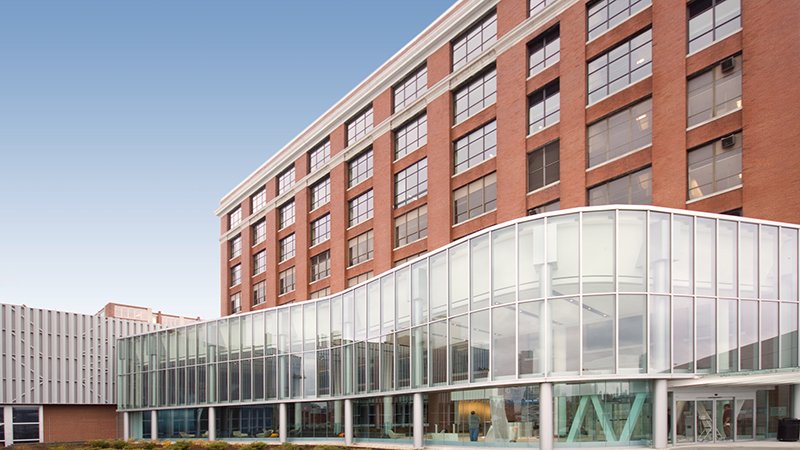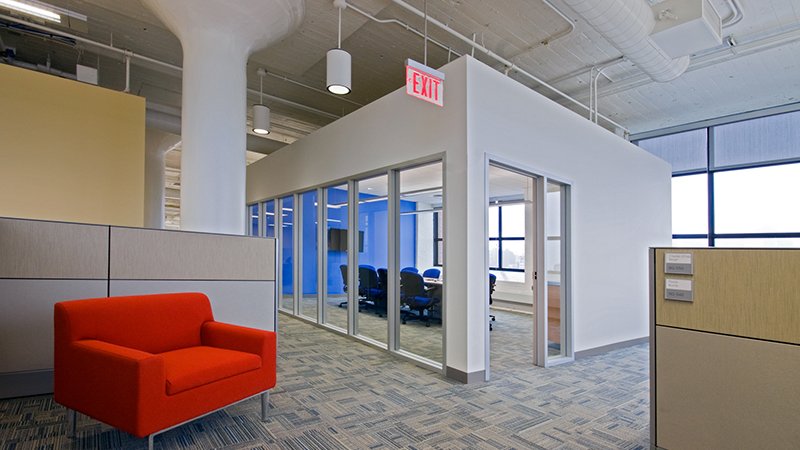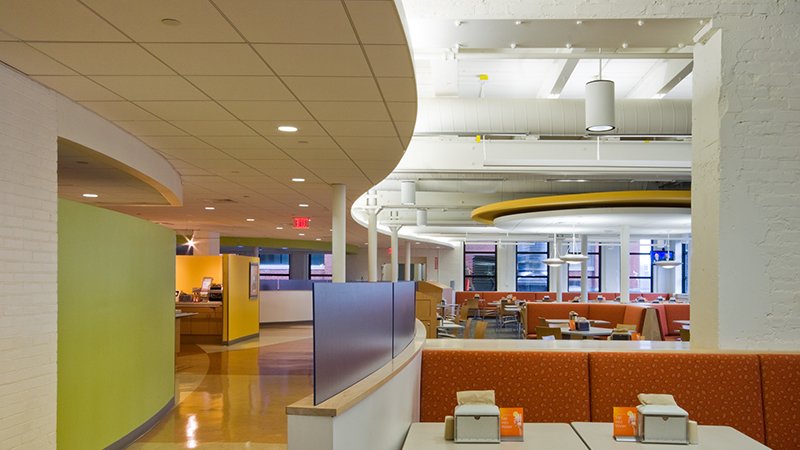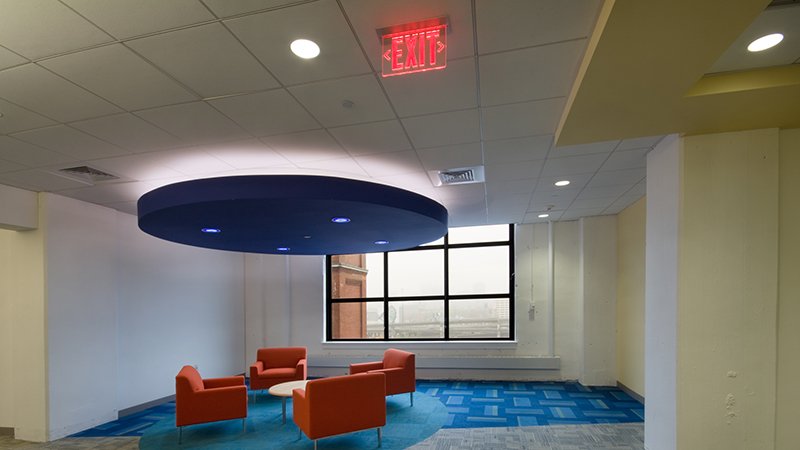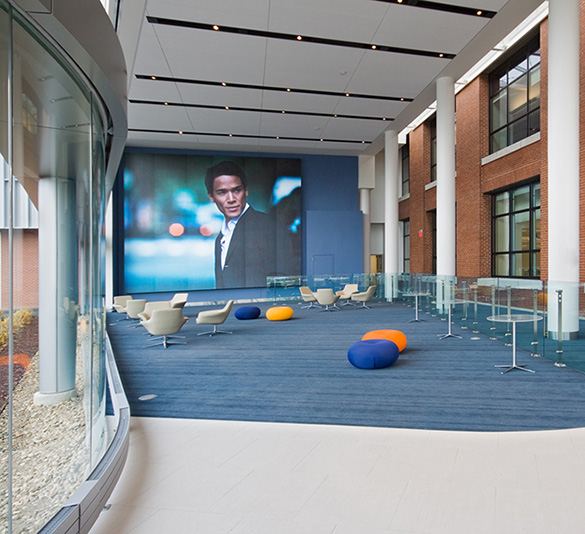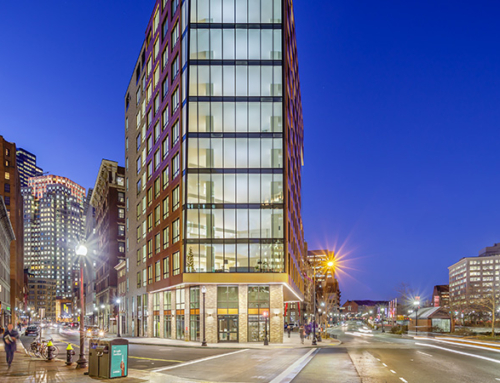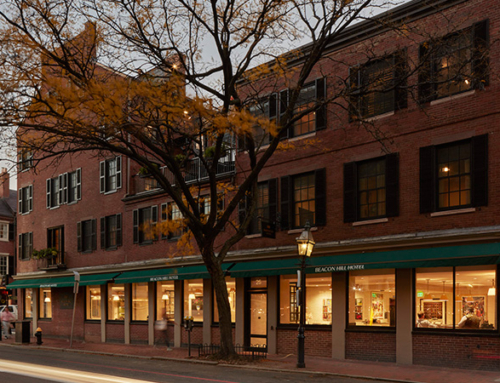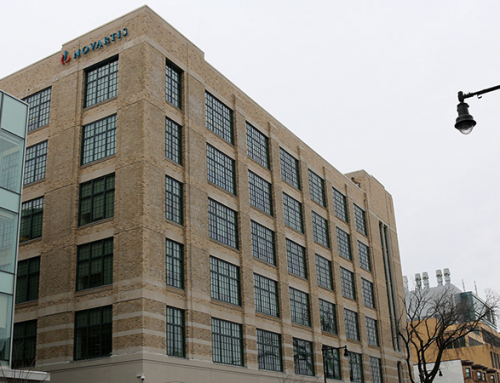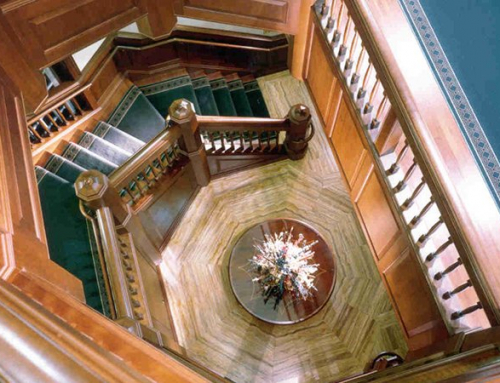South Boston Integration Project
Procter & Gamble/Gillette
When Gillette, originally founded in 1901 as a safety razor manufacturer, was purchased by Proctor & Gamble (P&G), the merger created the world’s largest personal care and household product company. An integral part of this merger became the integration of the two corporate cultures. P&G decided to rebrand Gillette’s original South Boston headquarters and move hundreds of employees from other locations in the city to the newly renovated state-of-the-art manufacturing research complex. The renovation and construction of 500,000 square feet at the South Boston facility included the demolition of two of Gillette’s existing entrances to create one main entrance that serves as the new face of the corporate headquarters. Work also included the construction of many employee amenities such as a fitness center, state-of-the-art video conferencing rooms, barber shop, new dining facility, and the integration of P&G throughout the facility. A portion of the construction involved working over an active MBTA line, which required work with multiple permitting agencies in developing a technical mitigation plan to ensure continuity of service and safety in the work area.
“The quality and workmanship performed for the new lobby and front entrance addition to our facility is a testament of your construction management capabilities and your on-site supervisory staff overseeing the construction.”
Facilities Site Services Leader
P & G Gillette Company
With the new facility came an increased efficiency in operations and a rebranding of the facility’s interiors to align with the P&G culture. The new facility now offers casual restaurant-style dining for employees that promotes healthy refreshing choices in a simplified configuration. Additionally, the new centralized glass lobby reception welcomes employees and visitors alike with its transparent facade complementing the traditional brick construction of the existing buildings. The loft experience continues as the open office area offers seated privacy but still encourages interaction and collaboration with co-workers, and with workstations that offer dramatic views and abundant natural lighting.
Photo Credits: Krystal Layton
LOCATION
Boston, MA
ARCHITECT
Cubellis Associates, Inc.
OWNER'S PROJECT MANAGER
AECOM Hunt (Hunt Construction Group)
