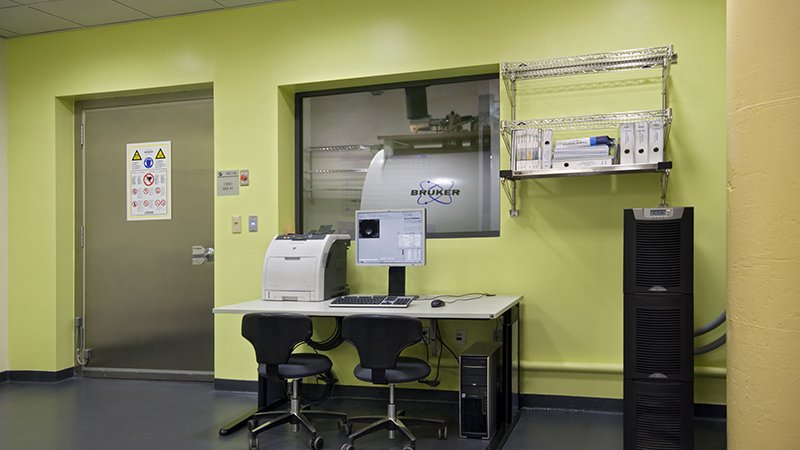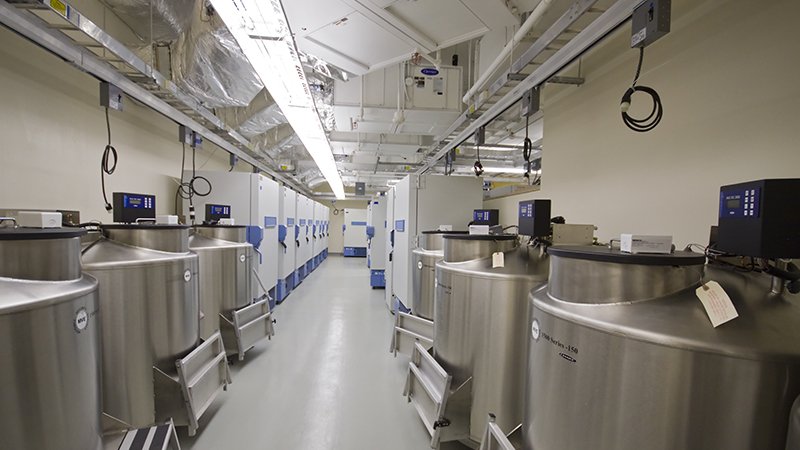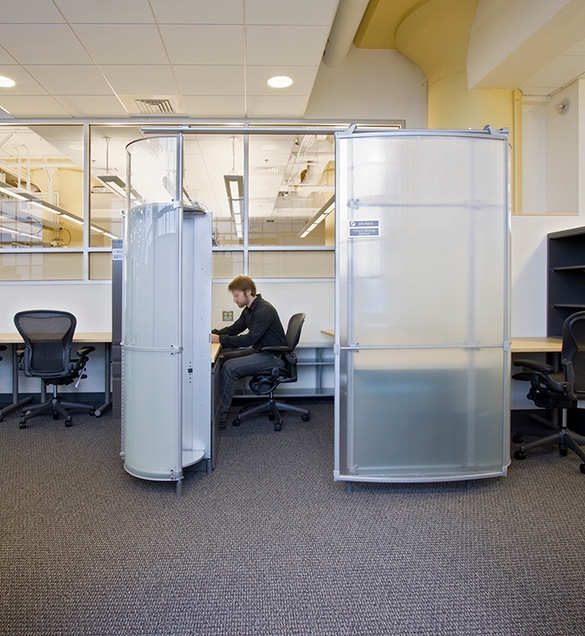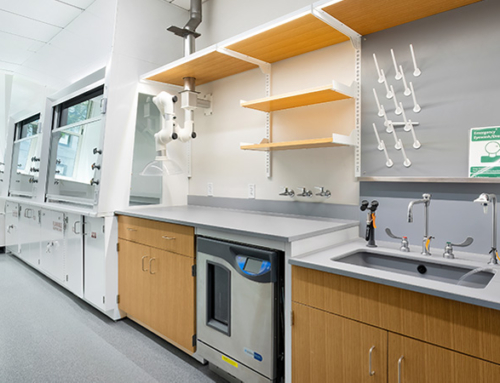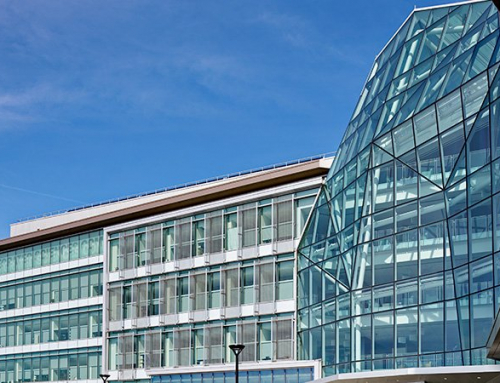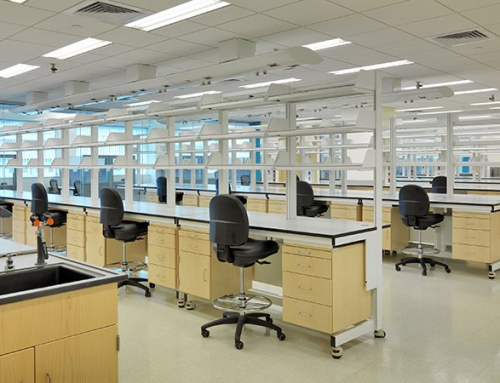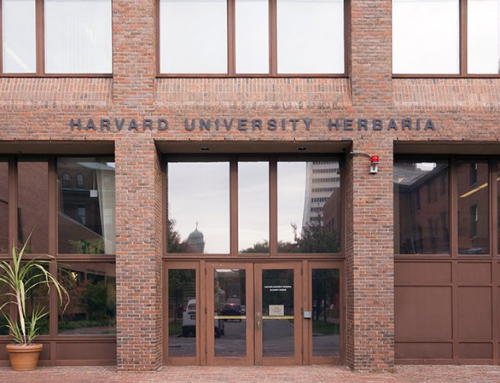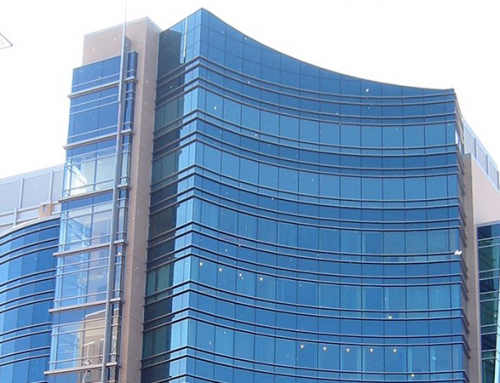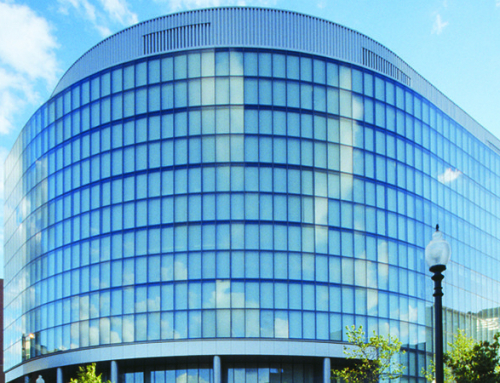Harbor Campus
Dana-Farber Cancer Institute
An extensive renovation of a former warehouse facility in South Boston’s Marine Industrial Park created a technologically advanced research space for Dana-Farber Cancer Institute. To accommodate the DFCI’s relocation needs and to bring research facilities online as quickly as possible, a four-phased project schedule and detailed site management plan was developed allowing for phased occupancy while ensuring minimal disruption to sensitive research operations. This adaptive reuse strategy introduced state-of-the-art research and support spaces to the building such as BL-2 laboratories, wet laboratories, MRIs, holding areas, cryogenic tissue preservation, materials management, and animal imaging center. The new facility has necessitated new infrastructure, including a new boiler plant and two standby emergency generators.
“Walsh Brothers was persistent in solving critical clearance and quality control concerns. Their coordination of the subcontractors was excellent, and resulted in a high quality facility. They made problems “go away” with a very proactive attitude… In short, Walsh Brothers allowed the project team to concentrate on getting the best facility for the available funds, by their excellent management techniques and coordination of the construction.”
Senior Associate
MDS/Miller Dyer Spears
Design of the new Harbor campus facility also included the new Center for Biomedical Imaging in Oncology, called the Lurie Family Imaging Center. The imaging center expands Dana-Farber’s capacity in the area of bio-imaging and features miniature versions of imaging equipment, including MRI, CT, PET, ultrasound, and bioluminescence technology. The benefits of the research now being conducted in this facility will bring to both Massachusetts and the world potential landmark advancements in the treatment and elimination of harmful genetic cancer pathogens.
Photo Credits: Krystal Layton
LOCATION
Boston, MA
ARCHITECT
MDS/Miller Dyer Spears


