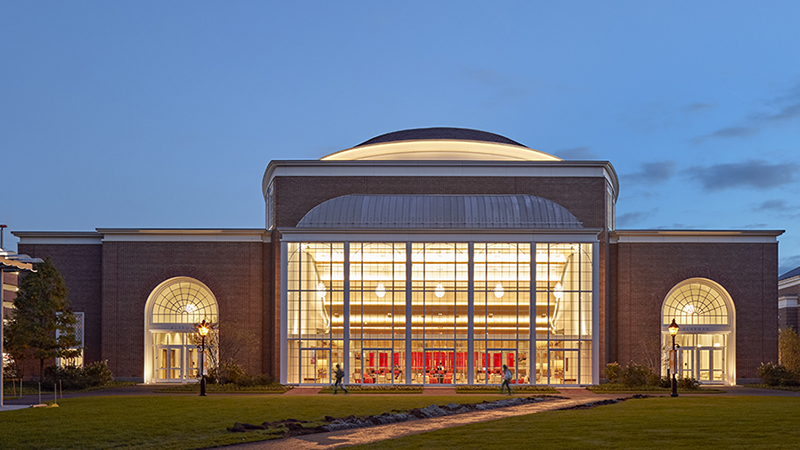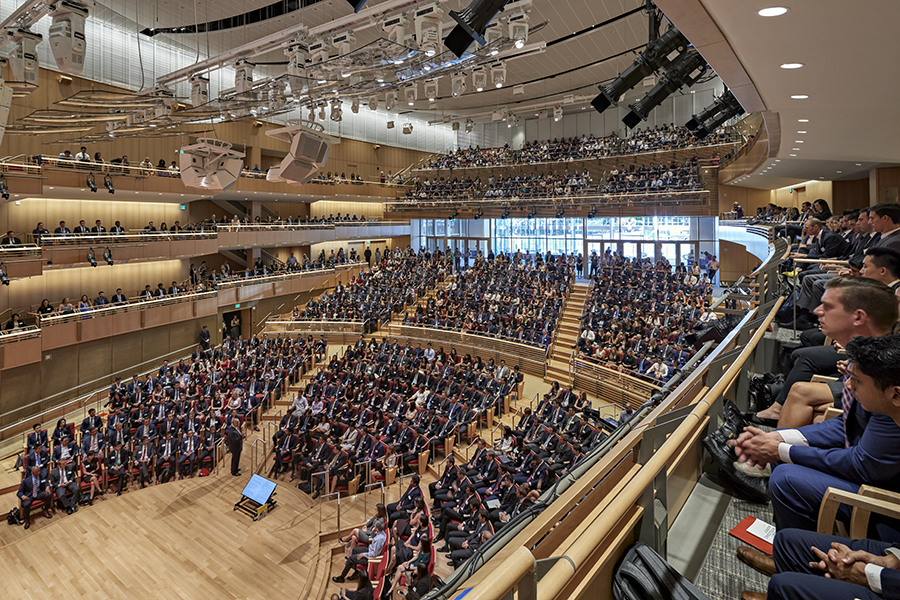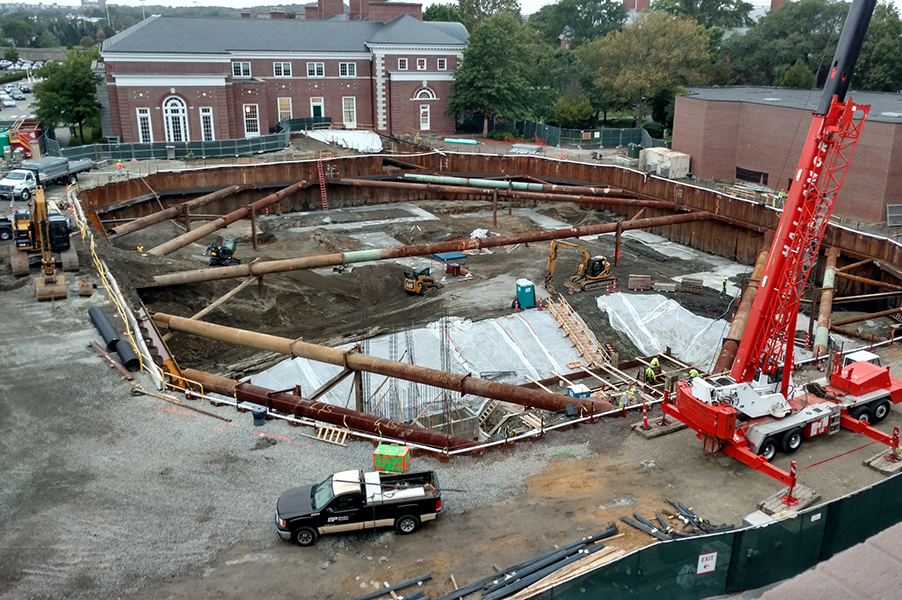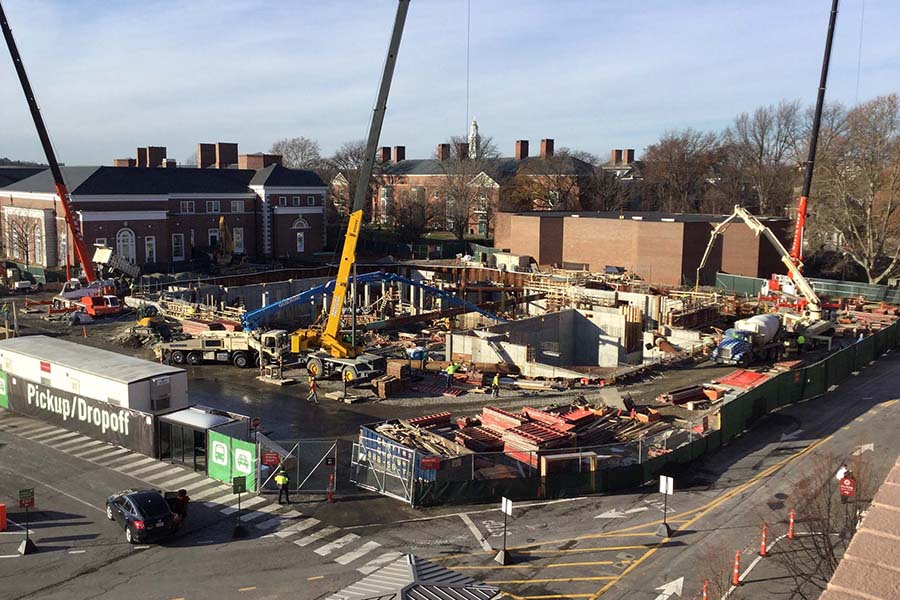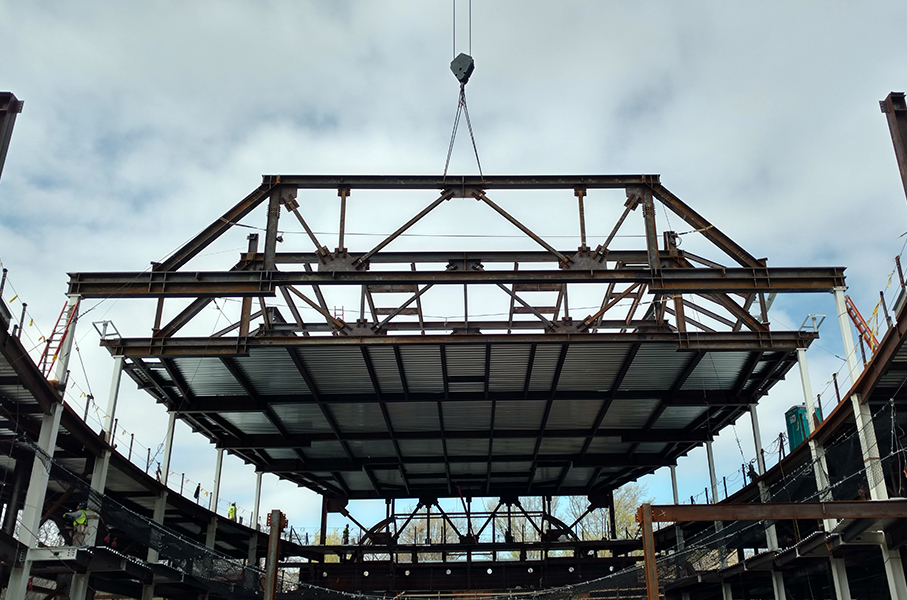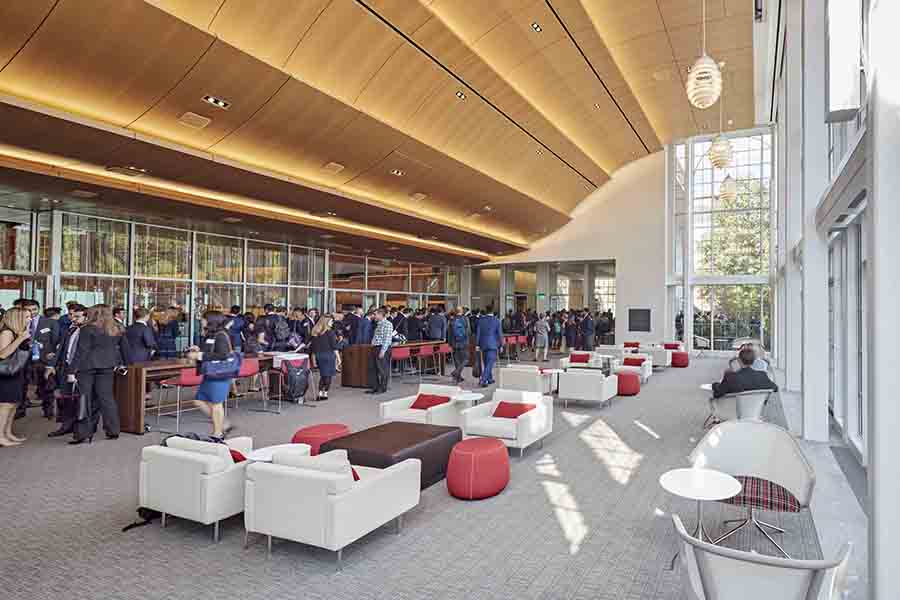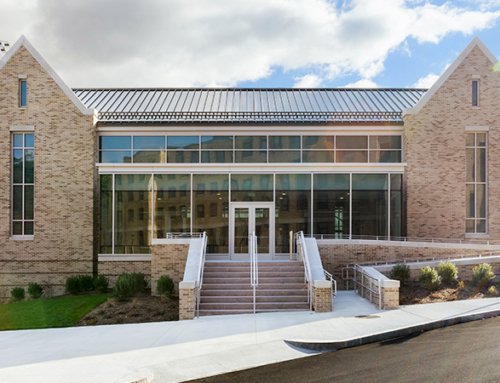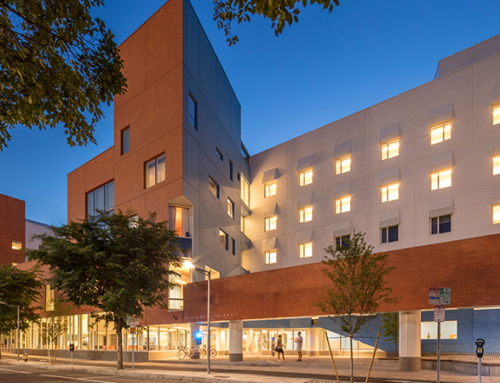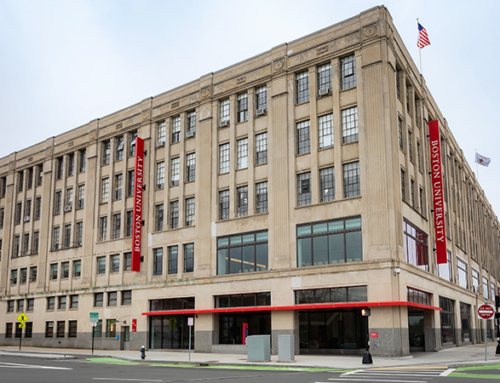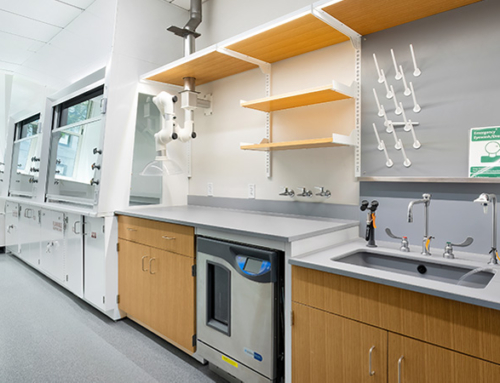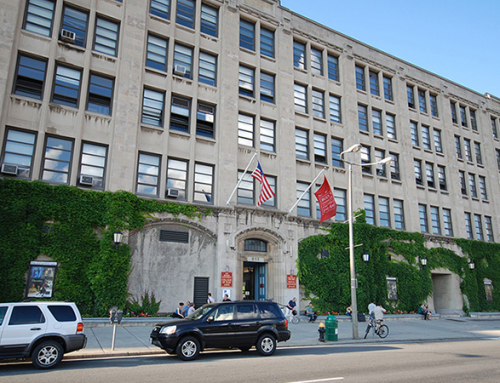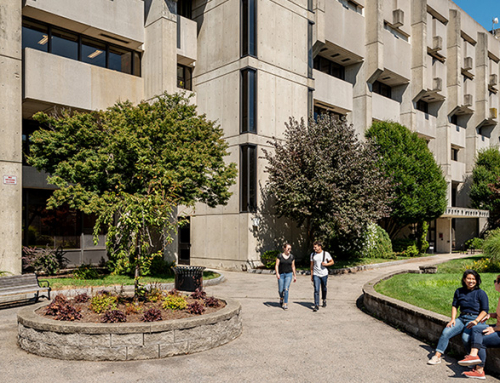Klarman Hall
Harvard Business School
Klarman Hall encompasses the elements of a large-scale convening center for some of the world’s most prestigious business leaders and other professionals, Harvard Business School students, and faculty. The 1,000-seat finely-tuned hall features state-of-the-art technology, enabling connections for scholars and leaders from around the world to participate in events and forge new connections.
“From preconstruction through completion this was one of the smoothest projects I have had the pleasure to work on.”
Senior Director of Capital Programs
Harvard Business School
Named after donors Seth and Beth Klarman, the new building’s state-of-the-art acoustics provide academia, business and policy members with an engaging atmosphere for natural collaboration. The new Hall’s floor layout, acoustics and equipment provide flexibility of space to accommodate both small and large gatherings. It also features reception space and a multi-purpose winter garden area.
Photo Credits: Robert Benson Photography
LOCATION
Boston, MA
ARCHITECT
William Rawn Associates, Architects, Inc.
OWNER'S PROJECT MANAGER
CSL Consulting
LEED
LEED Gold
AWARDS
2022 USITT Architecture Honor Award | 2019 CMAA New England New Building Construction Project of the Year | 2019 IES Boston Section Illumination Merit Award
