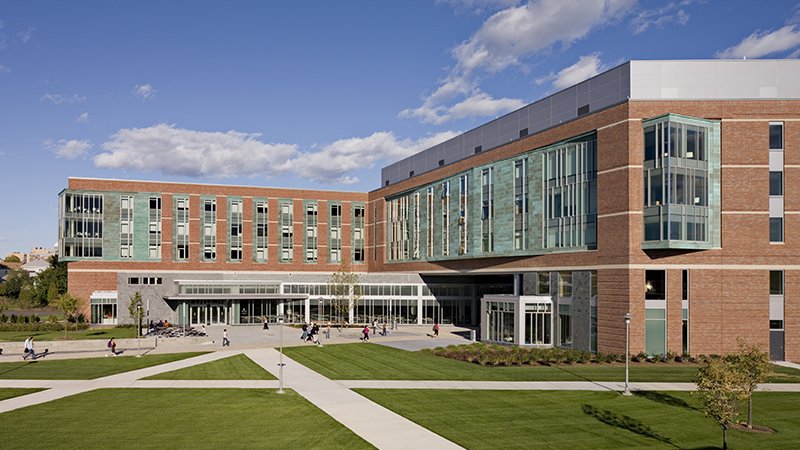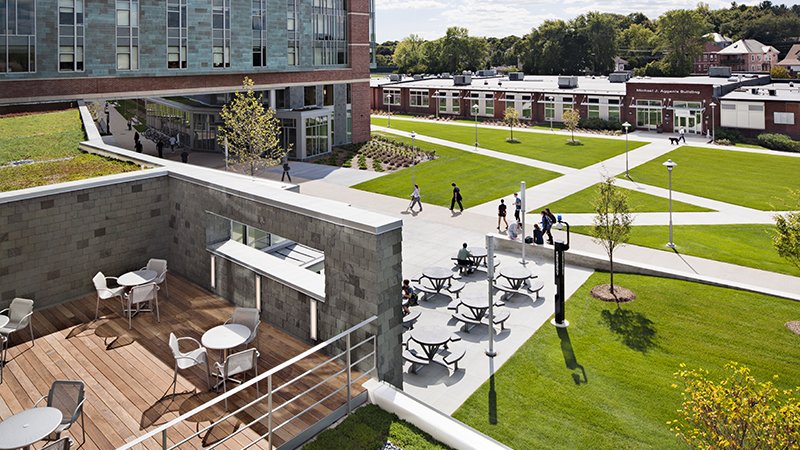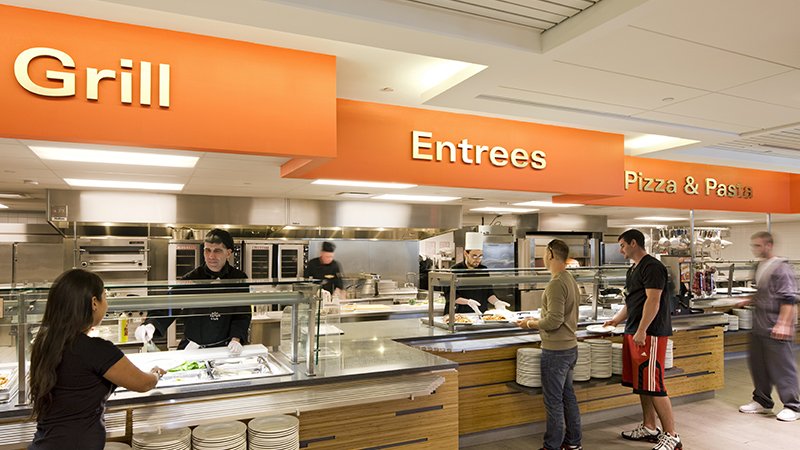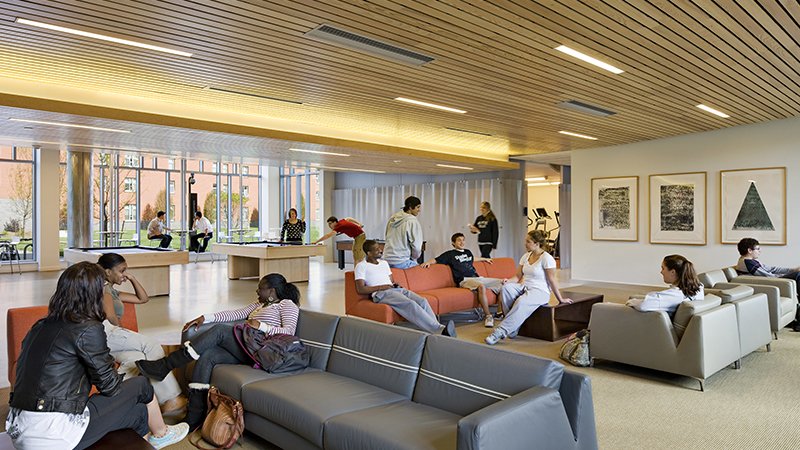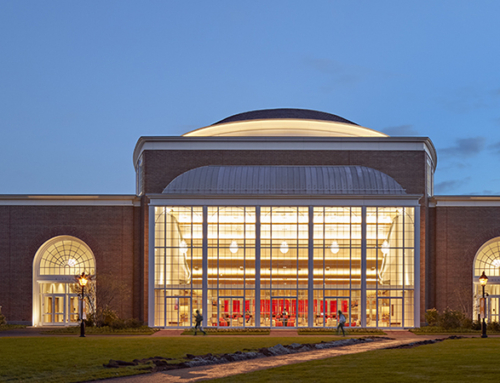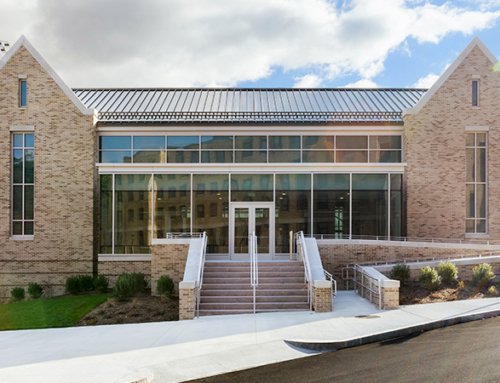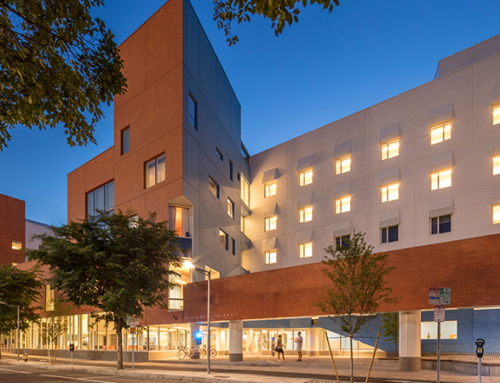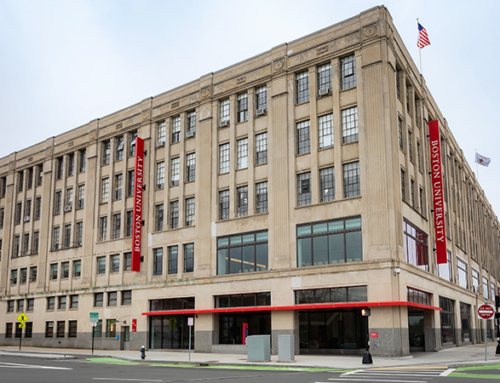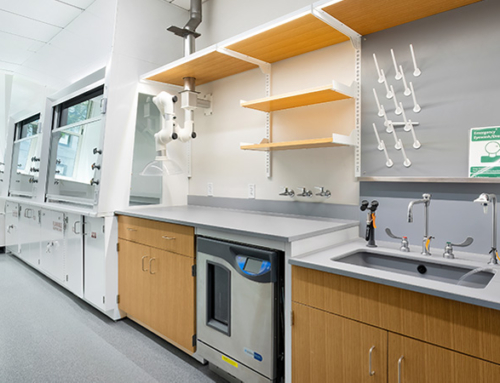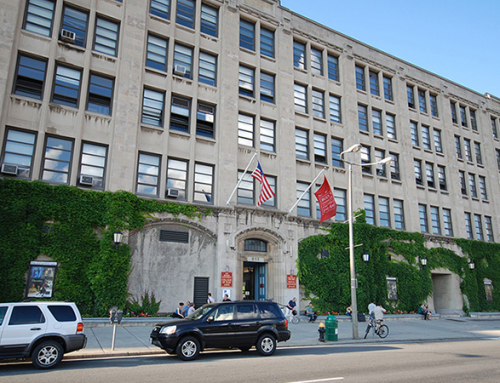Marsh Hall
Salem State University / MSCBA
Marsh Hall, a new 525-bed residence hall includes a 320-seat dining facility complete with all necessary support functions. The five-story steel-and-masonry structure totals approximately 162,637 gross square feet and houses common lounge spaces, fitness room, laundry room, game room, kitchen area, conference rooms, and faculty apartments. The complexities of the project included working within the confines of the adjacent occupied campus buildings, dorms, and businesses. Marsh Hall was completed ahead of schedule, finishing in the summer and opening to receive Salem State University sophomores in the fall. Marsh Hall is home to the “Sophomore Experience,” with the creation of a living space for underclassmen that is similar to typical upper-classmen’s living quarters.
Photo Credits: Robert Benson Photography
LOCATION
Salem, MA
ARCHITECT
DiMella Shaffer
OWNER'S PROJECT MANAGER
LEFTFIELD, LLC
LEED
LEED Gold Certified
AWARDS
2011 Boston Society of Landscape Architects - Honor Award
2011 Boston Society of Architects - Education Facilities Design Award
