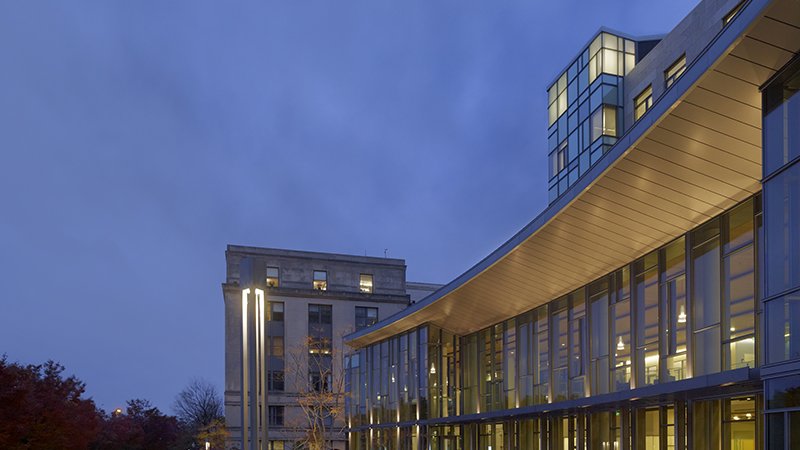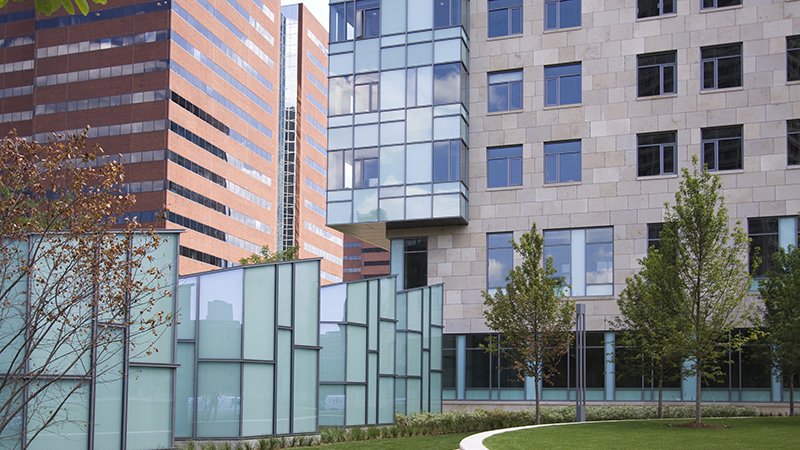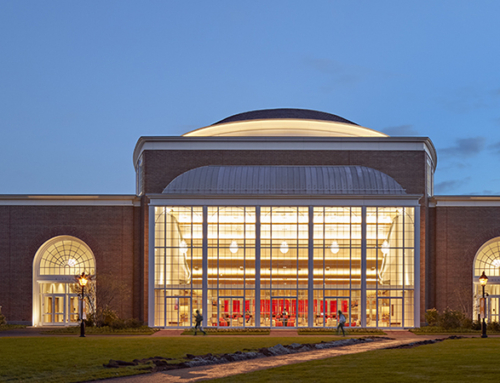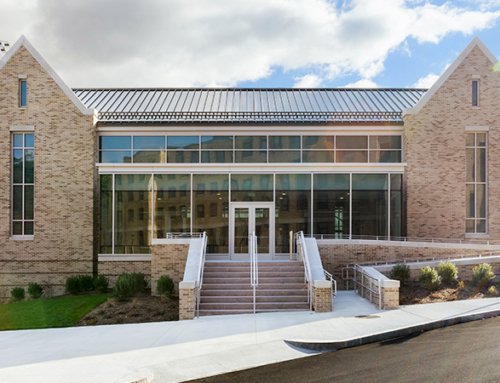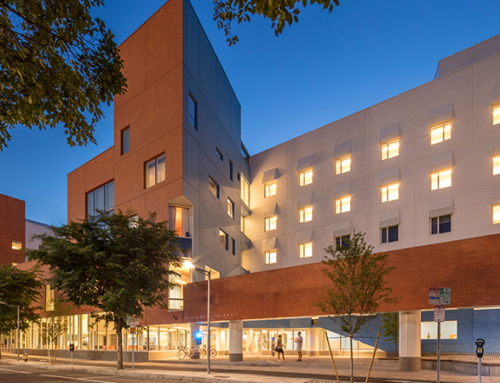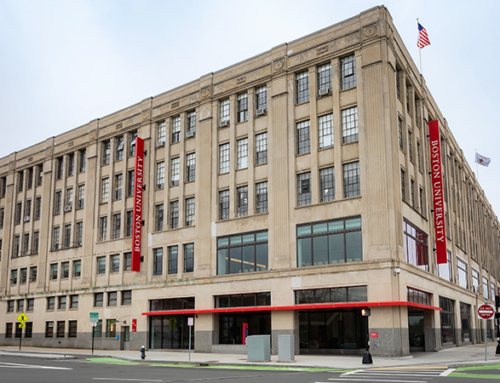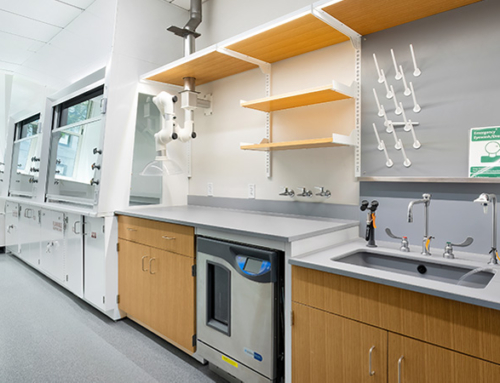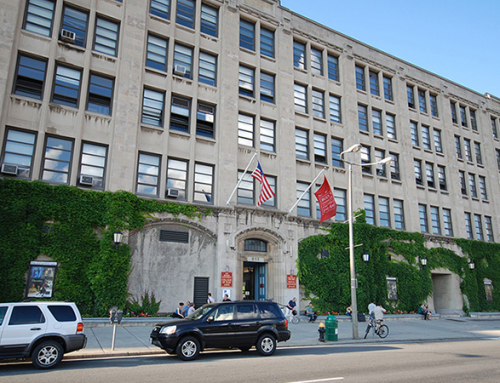Sloan School of Management
Massachusetts Institute of Technology
The Sloan School of Management building creates a social, academic, and symbolic heart within MIT’s East Campus.
“Partnering is clearly a deeply-held value for everyone at Walsh Brothers, and that commitment stood out in all of our work together.”
Director, Sloan Capital Projects
MIT Sloan School of Management
This 209,000-square-foot facility allowed for the consolidation of Sloan faculty offices, classrooms, and executive education space, and includes a dining facility, related social spaces, and a 3-level underground parking garage. By housing faculty, classrooms, and informal learning spaces under one roof, this facility provides an environment that fosters intellectual collaboration and a platform for optimized flexibility for future academic needs.
Photo Credits: Krystal Layton / Alan Karchmer
LOCATION
Boston, MA
ARCHITECT
Moore Ruble Yudell Architects & Planners - Design Architect
Bruner/Cott & Associates, Inc. - Architect of Record
LEED
LEED Gold Certified
AWARDS
2011 Associated General Contractors - Build New England Award
2011 Construction Management Association of America (Mid-Atlantic) Project Achievemebt Award
Ceiling and Interior Systems Construction Association - Gold Level Award Winner
