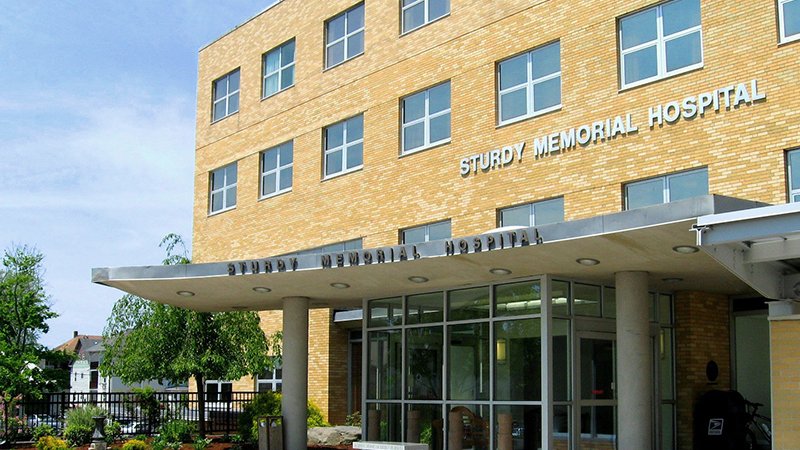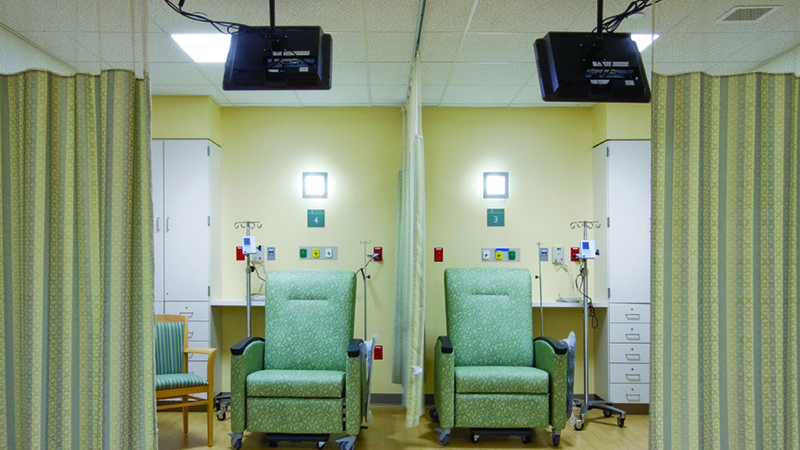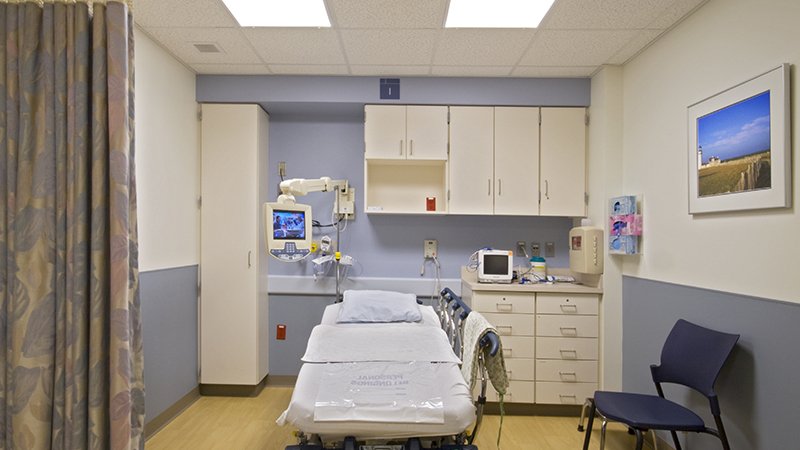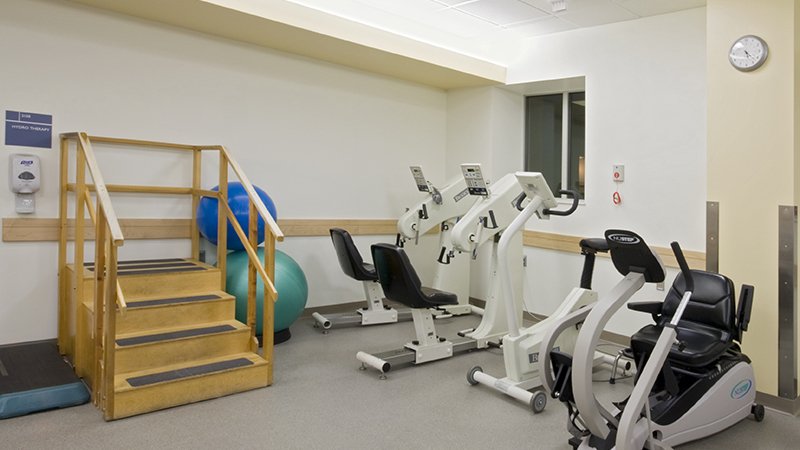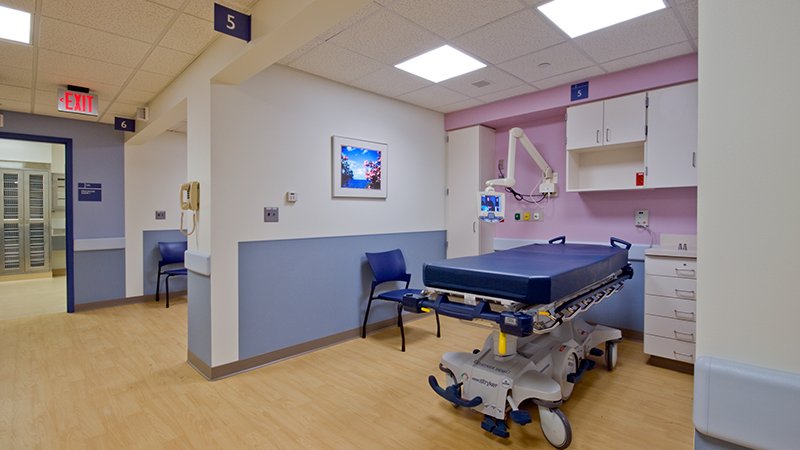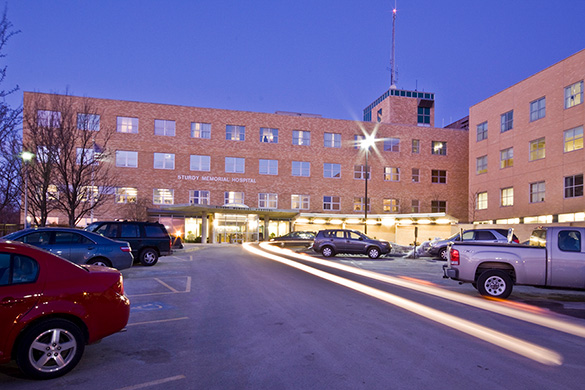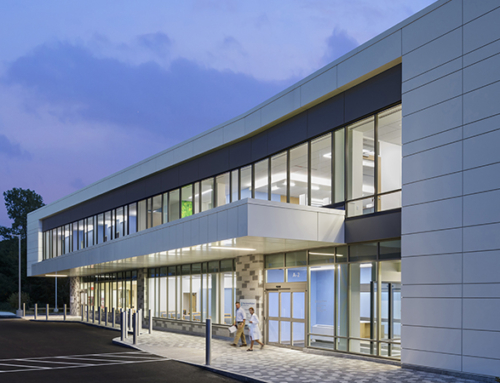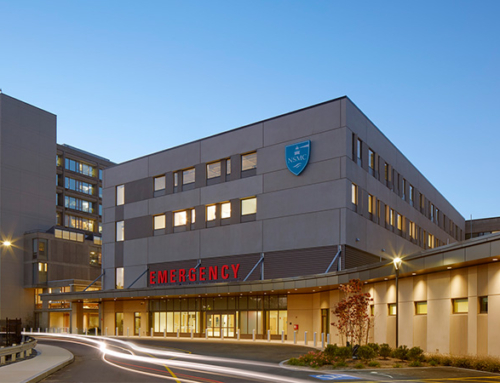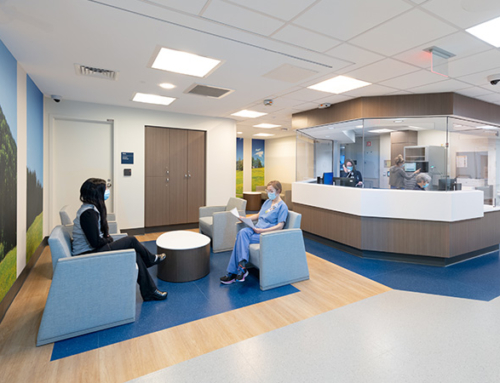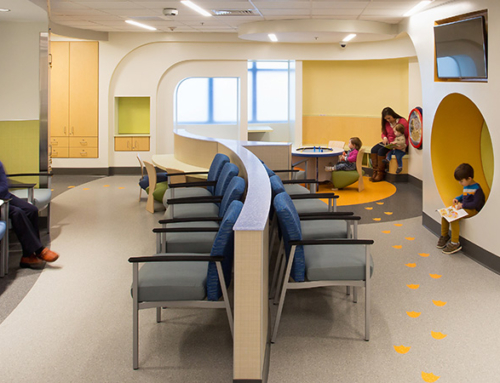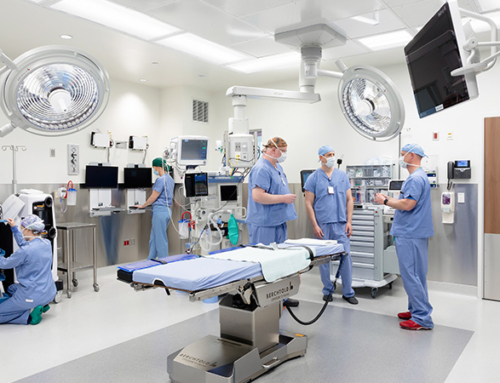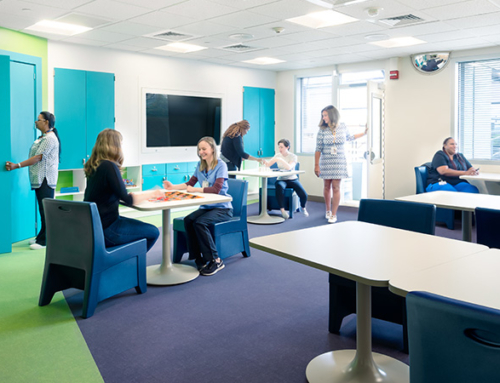Ambulatory Clinical Services Building
Sturdy Memorial Hospital
Sturdy Memorial Hospital’s new Ambulatory Clinical Services Building included a multi-phased new addition and renovation. Phase 1 consisted of the creation of a temporary swing space by fitting out an existing 12,600-square-foot shell. Phase 2, the new rooftop corridor link, was constructed consecutively at a different location on the site to allow uninterrupted egress service from the third floor down to street level.
“They finished early — they finished under budget and the end-users were enthralled with the final results. Without question, I would highly recommend Walsh Brothers for any major or minor construction/renovation projects one may be considering.”
Former Director of Facilities Operations
Sturdy Memorial Hospital
Phase 2 also involved the demolition of the hospital’s 68-year old Sturdy Building. Located at the center of the Sturdy Memorial campus, the three-story Sturdy Building provided the footprint to accommodate the new facility. Phase 3 involved the recession of all electrical, mechanical, and plumbing systems while simultaneously keeping the hospital’s services running without interruption. In Phase 4, a new two-story, 29,883 square-foot vertical expansion was constructed. The expansion houses an Endoscopy Department, Infusion Treatment Center, Emergency Care Center, hyperbaric suite, staff lounge/locker room, conference rooms, and support spaces.
Photo Credits: Krystal Layton
LOCATION
Attleboro, MA
ARCHITECT
HDR Architecture, Inc.
