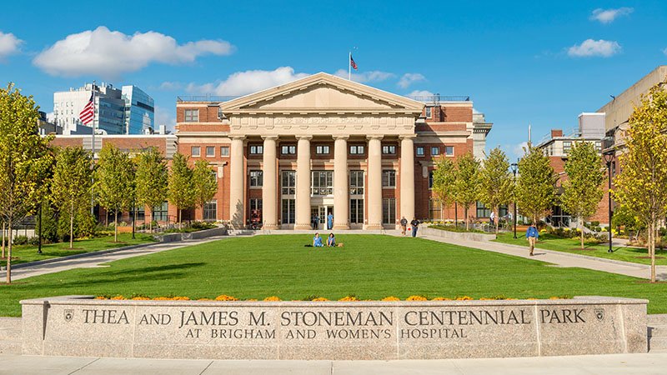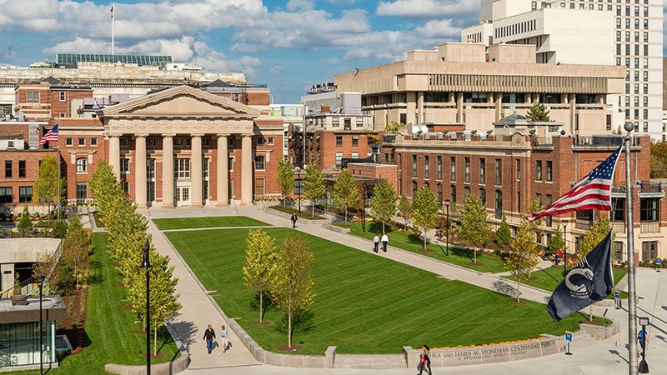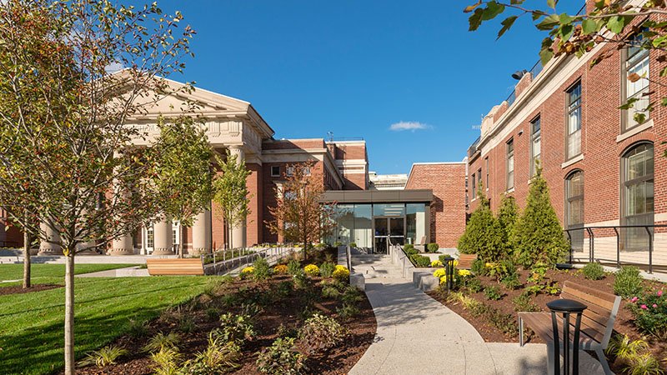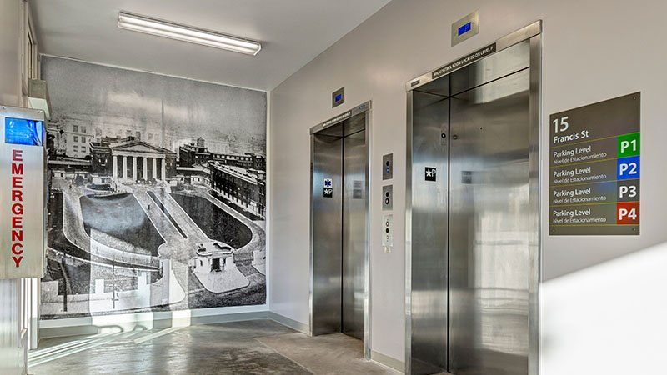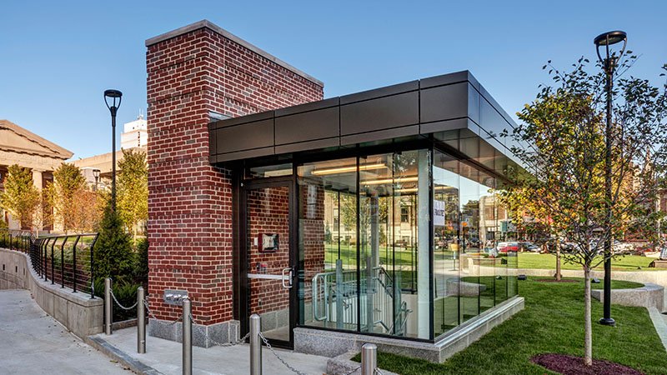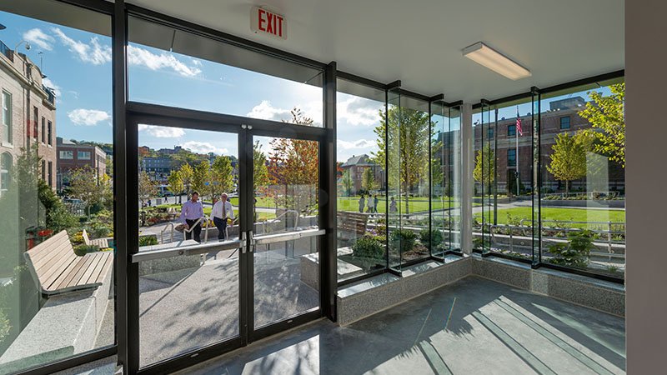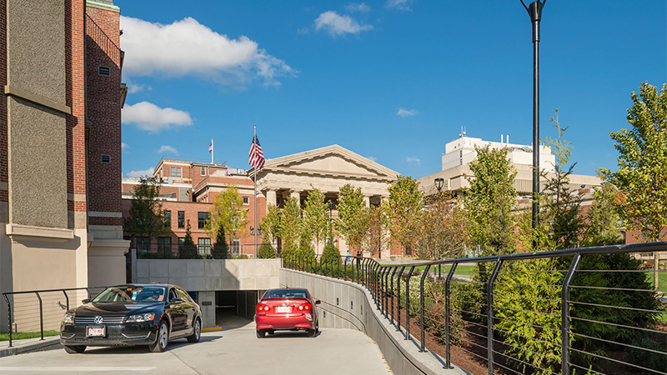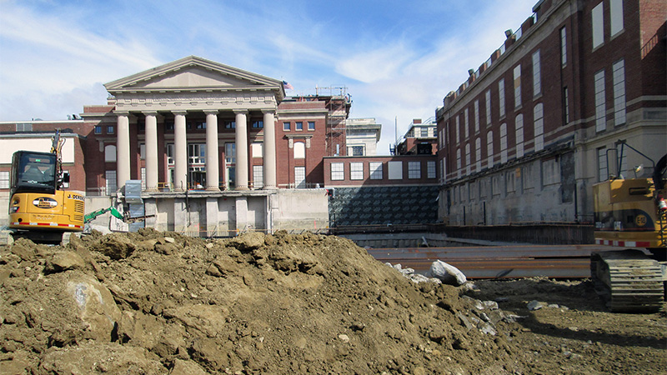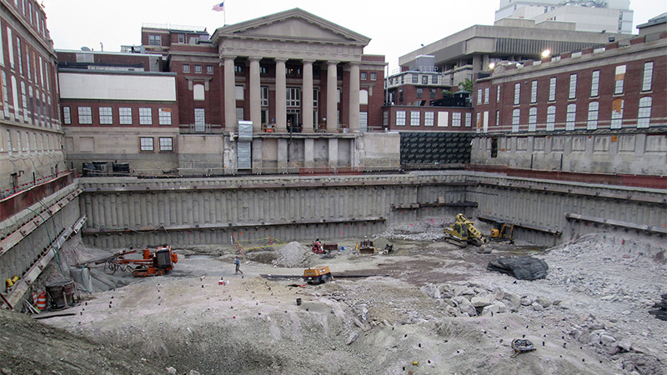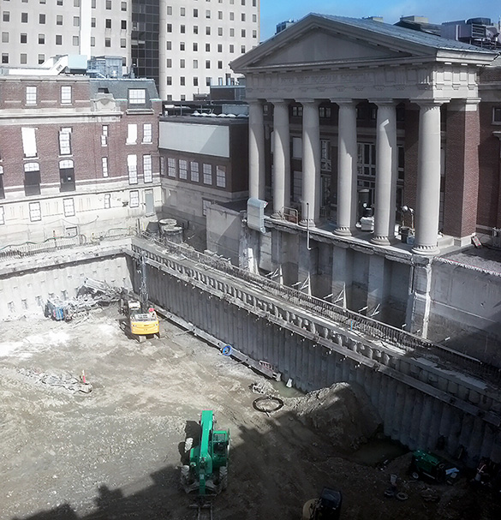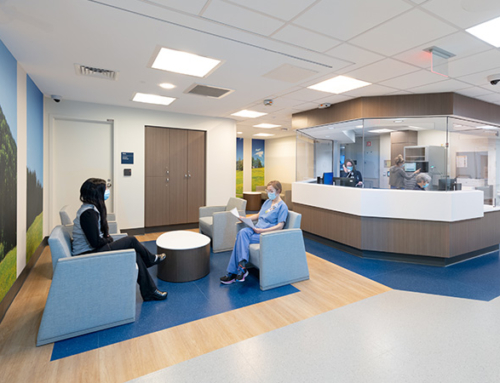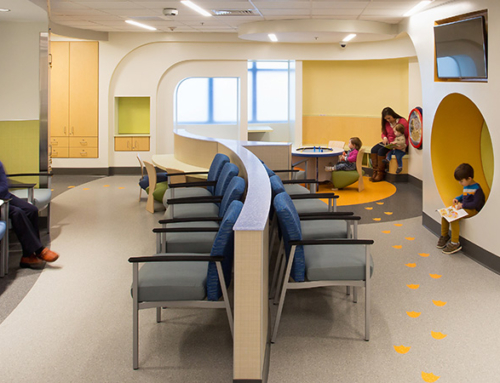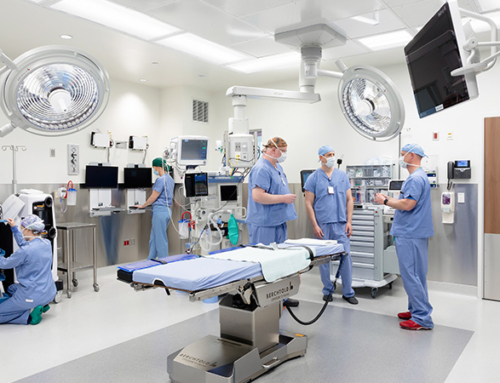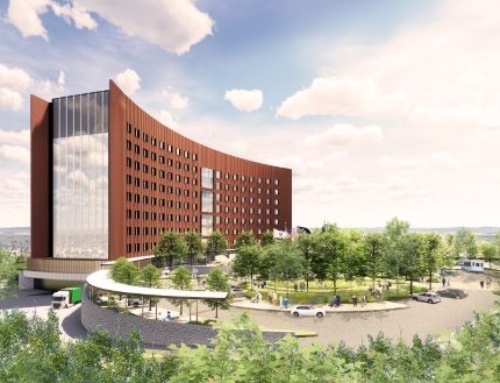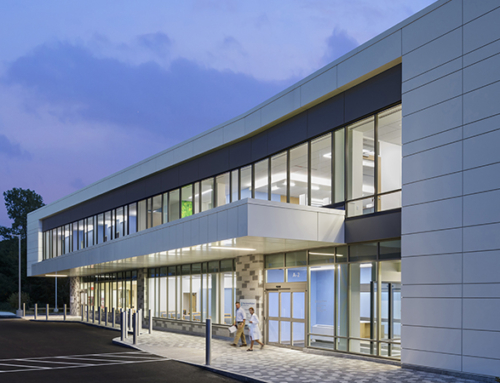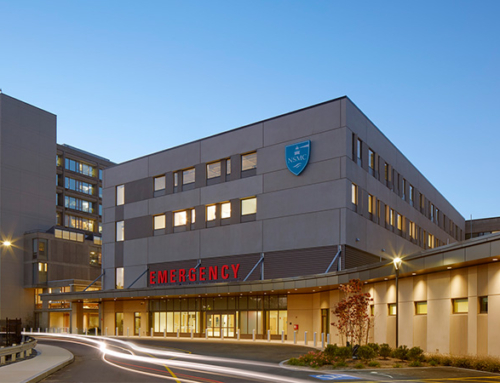Brigham Patient Parking Garage and Thea and James M. Stoneman Centennial Park
Brigham and Women's Hospital
The Brigham Patient Parking Garage and Stoneman Centennial Park project site, located in the busy Longwood Medical Area, is bound by three existing hospital buildings with frontage on Francis Street and Huntington Avenue, which includes an MBTA bus stop and the Brigham Circle T stop. This complex job, which included the removal of 12,600 cubic yards of ledge just 24 inches from three functional hospital buildings and a residential urban neighborhood, was completed under budget and on schedule. Walsh Brothers was chosen for this sensitive job due to the firm’s radical departure from what was originally requested in the project’s Basis of Design.
“The Walsh team was able to execute all aspects of this undertaking well above and beyond our expectations, and met or exceeded all of the quality, schedule and budget expectations of Brigham and Women's Hospital.”
Vice President - Partner
Leggat McCall Properties
Making a bold move and proposing an alternative strategy eventually saved Brigham and Women’s Hospital millions of dollars all while achieving the required 400-car capacity garage and green space. The project also included a series of invasive ‘enabling projects’ in and around the occupied campus, including major HVAC, fire alarm, and fire protection infrastructure projects within two of the existing campus buildings. The project is LEED certified in consideration of Brigham and Women’s and Walsh Brothers’ commitment to environmental sustainability.
The project is a Build New England Award recipient.
Photo Credits: Photo Courtesy of HDR Architecture, Inc.; 2014 Anton Grassl/Esto
LOCATION
Boston, MA
ARCHITECT
HDR Architecture, Inc.
OWNER'S PROJECT MANAGER
Leggat McCall Properties
LEED
LEED Certifiable
AWARDS
2015 Boston Preservation Alliance Preservation Achievement Award
2015 Build New England Award
