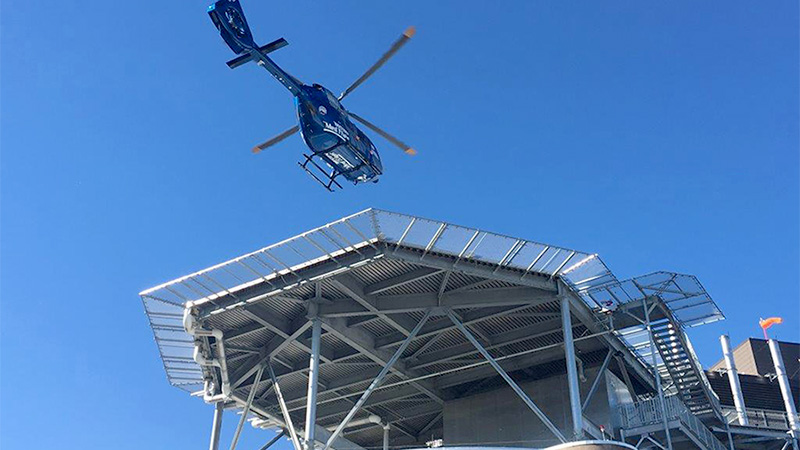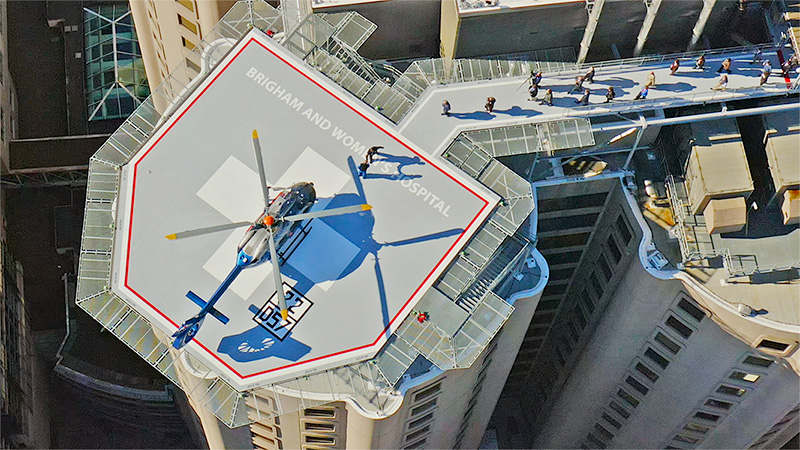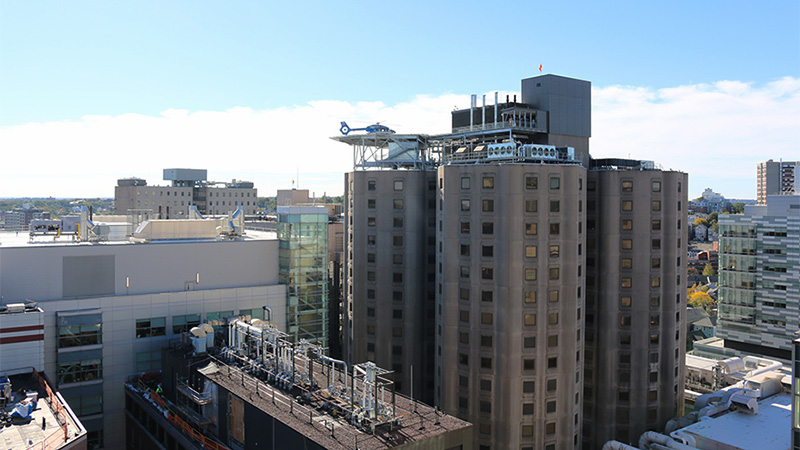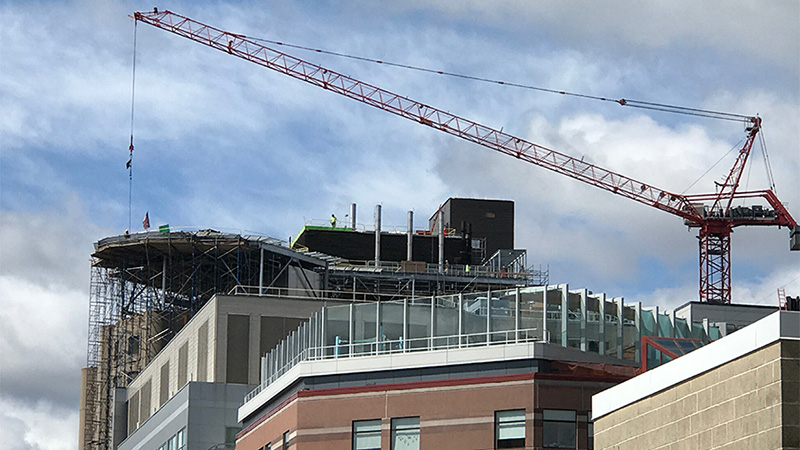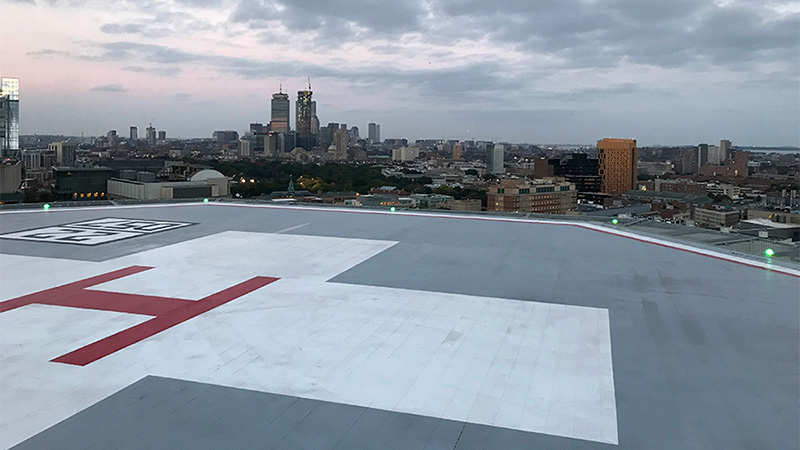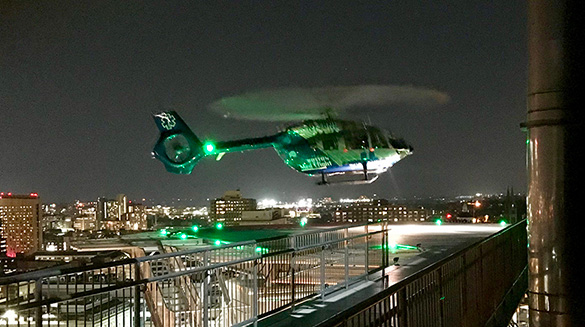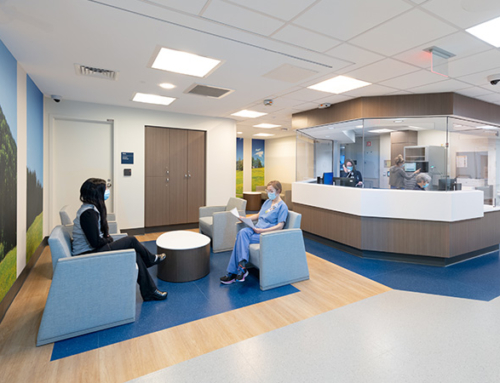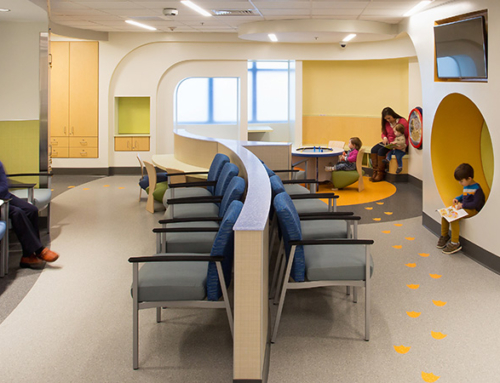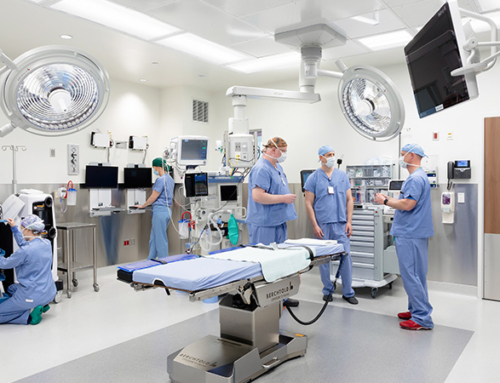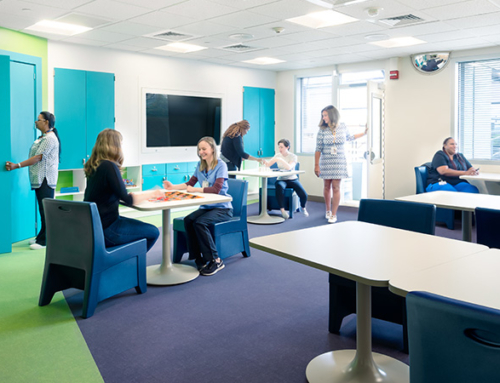Helipad Relocation
Brigham and Women's Hospital
The relocation of the Helipad from Conner’s Center for Women and Newborn roof to the 16-story inpatient Tower Building roof required elevator modernization and extension of four patient elevators, an elevator walkway, a heliport surface, and adjacent roof replacements.
“Walsh Brothers excelled throughout the construction of the Brigham and Women’s Helipad. Where they stood out the most and an important factor in completing this project on time and under budget was their on-site leadership, their problem-solving skills and their commitment to quality.”
Senior Project Manager, Real Estate, Facilities Planning, and Construction
Brigham and Women’s Hospital
In order to provide a clear flight approach that coordinates with adjacent roof lines, the BWH Helipad was built approximately 25’ above the existing roof on the BWH Tower Building. A prefabricated mechanical unit was installed under the Helipad decking to support the new utility infrastructure. It houses the Helipads activated foam fire suppression system and the glycol snow melt system for the Helipad and walkways. The elevator extension was framed from steel and was clad with a prefabricated exterior wall system in order to be built more safely.
Photo Credits: Dr. Jim Rathmell, BWH Chief of Anesthesia
LOCATION
Boston, MA
ARCHITECT
NBBJ
OWNER'S PROJECT MANAGER
Leggat McCall Properties
AWARDS
2020 Construction Risk Partners Build America Award
2019 CMAA Building Renovation Project of the Year Award
