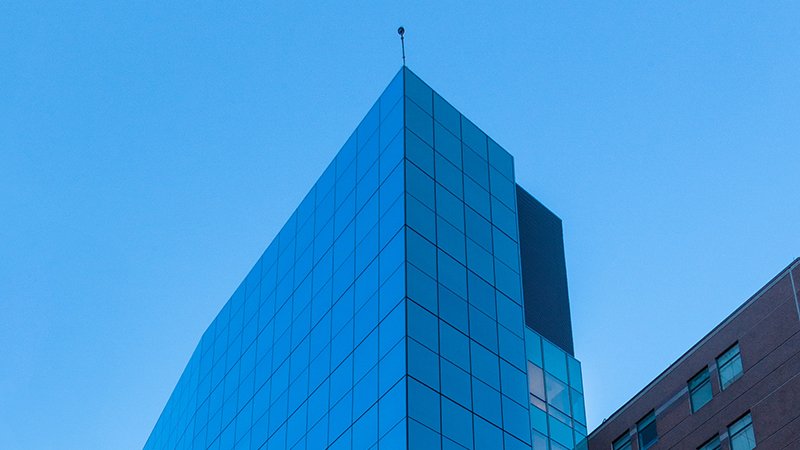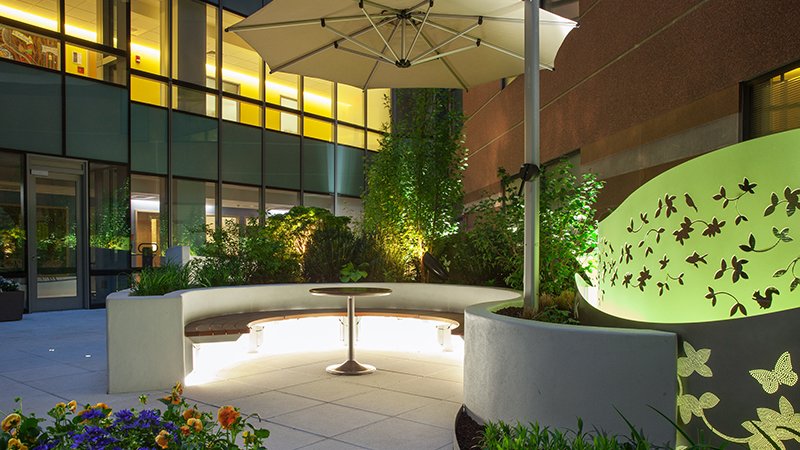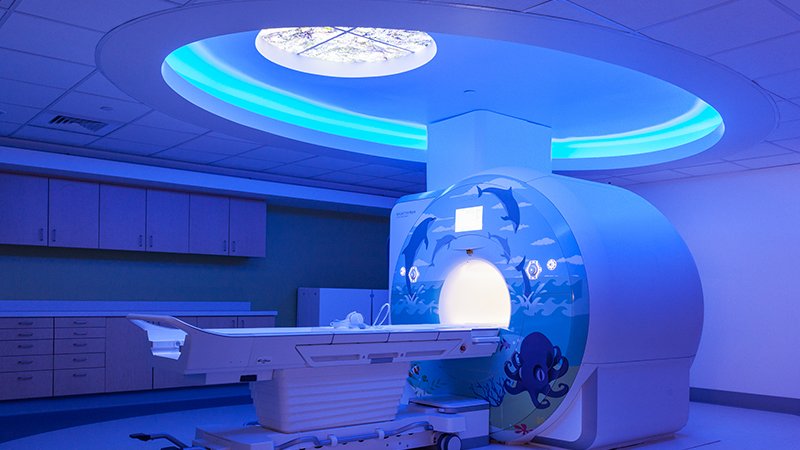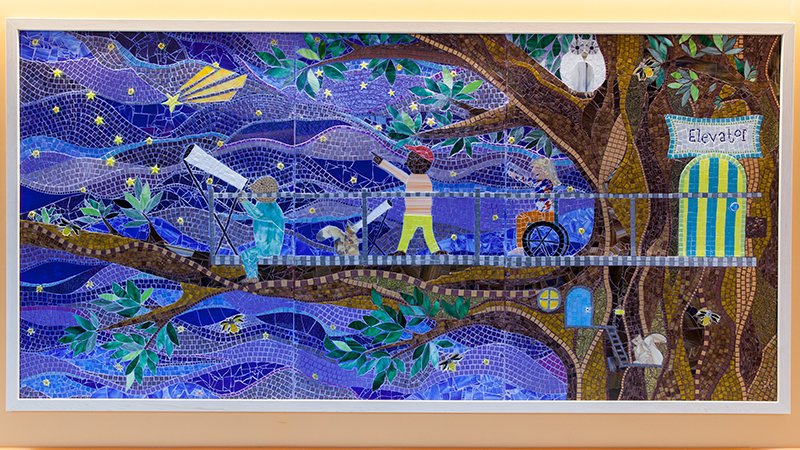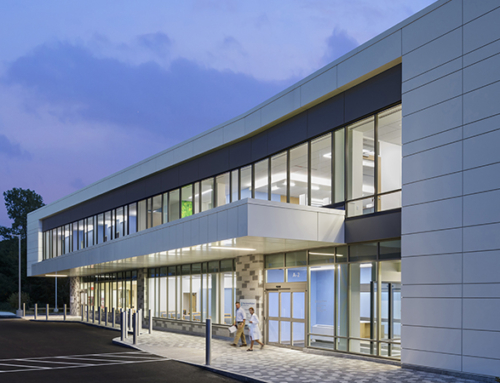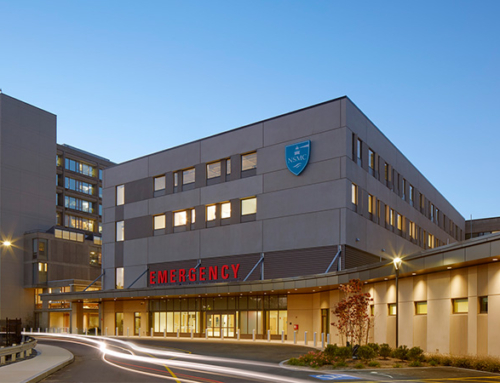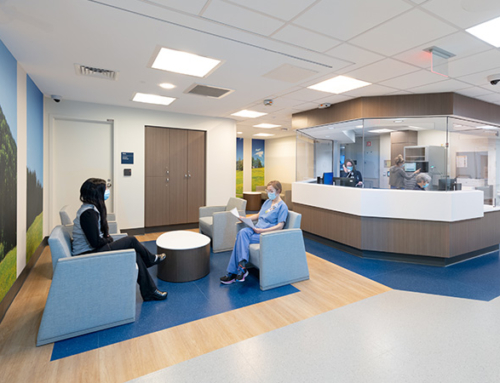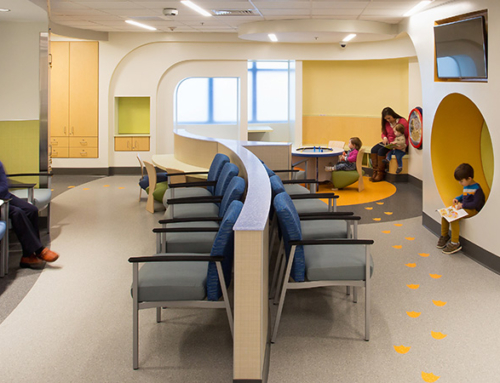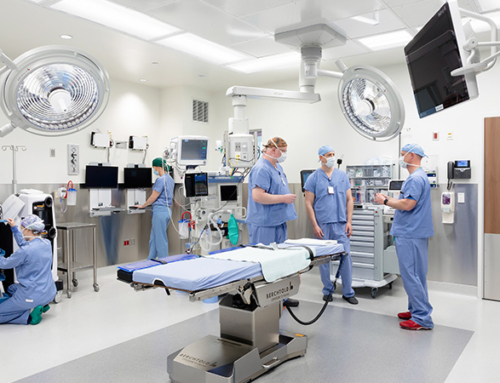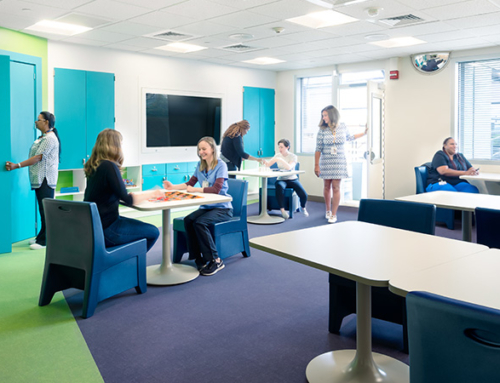James Mandell Building
Boston Children's Hospital
This new 10-story, 116,000 square-foot vertical addition, known as “Skinny Binney” provides much-needed expansion space to Boston Children’s Hospital (BCH). Located in the heart of the Longwood Medical Area on a zero-lot line site with virtually no lay down area and requiring cantilevered join-to-old -work strategies be employed on 10 floors, the project presented a host of complex challenges. Due to the ongoing construction projects surrounding the dense urban site, construction mitigation strategies relative to concerns about traffic, truck idling, access, noise, and vibration controls, and with regulatory agencies were developed. The team was able to secure a plan that would keep both sides of Binney Street, including DFCI and the Galleria, operable during the life of construction despite the site’s close proximity to the street. The Mandell Building addition consists of four patient floors that include 44 inpatient beds and 20 short-stay observation beds, two MRIs, and space for ED, imaging, same day surgery, neurology and a pharmacy.
Photo Credits: Emily O'Brien Photography
LOCATION
Boston, MA
ARCHITECT
Payette Associates
LEED
LEED Gold Certified
AWARDS
AIA New England Merit Award, Boston Society of Architects - Healthcare Facilities Citation (from Arch. Website)
