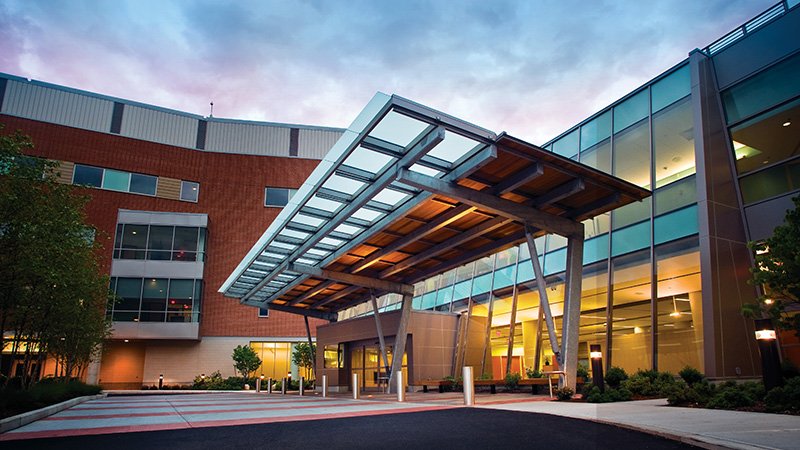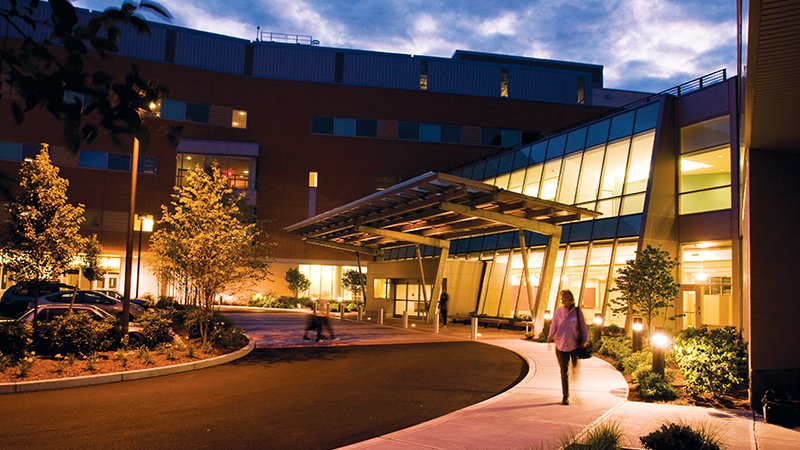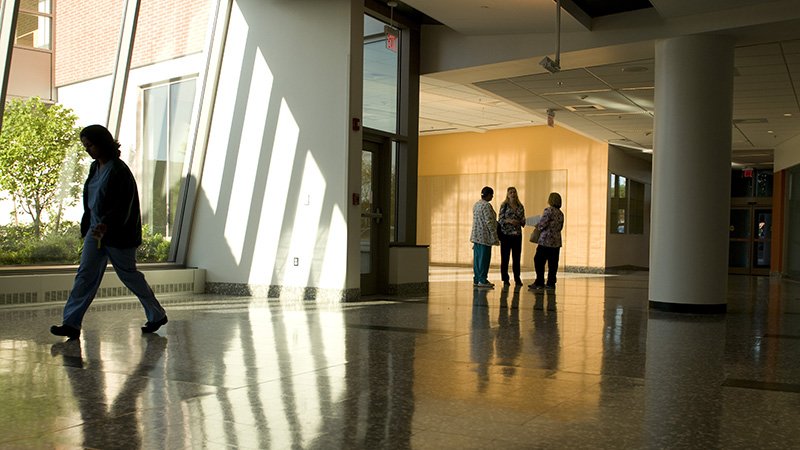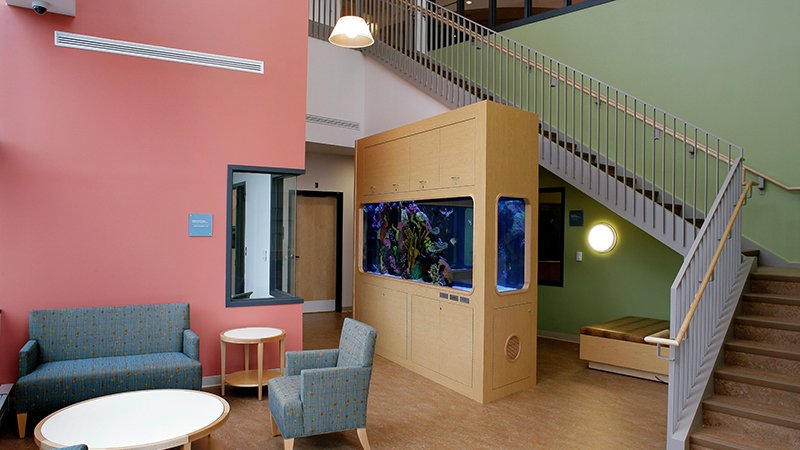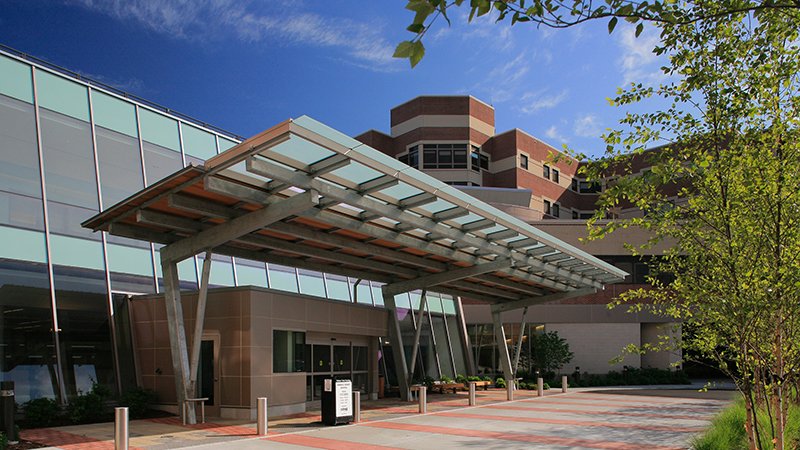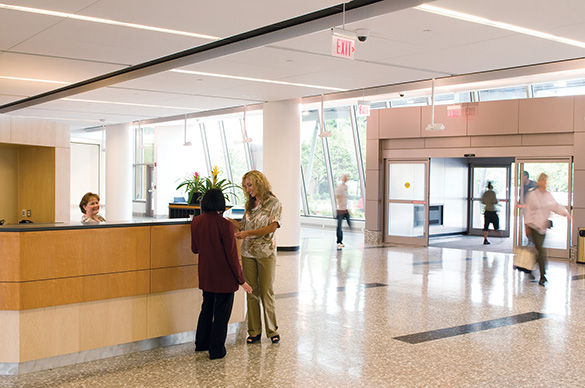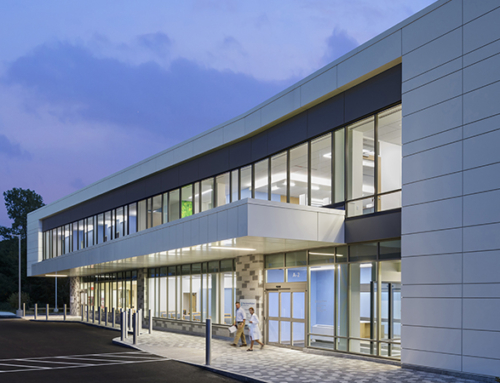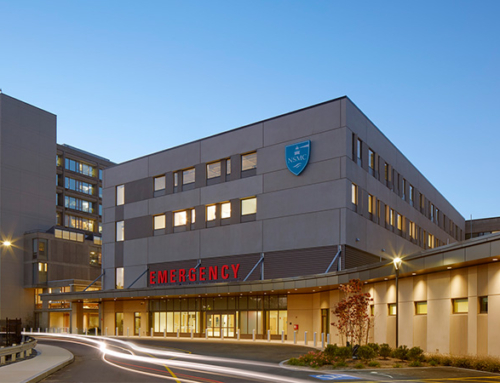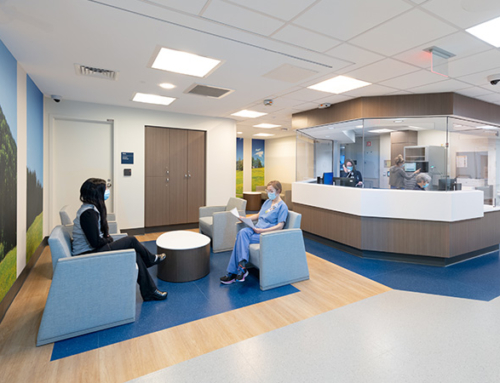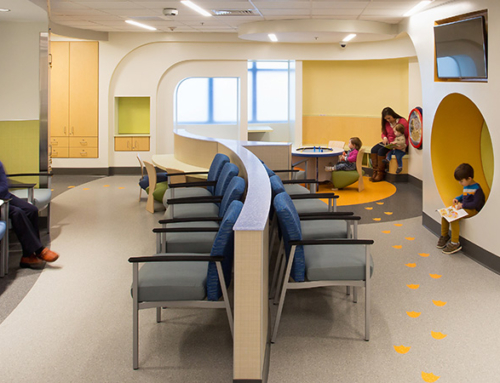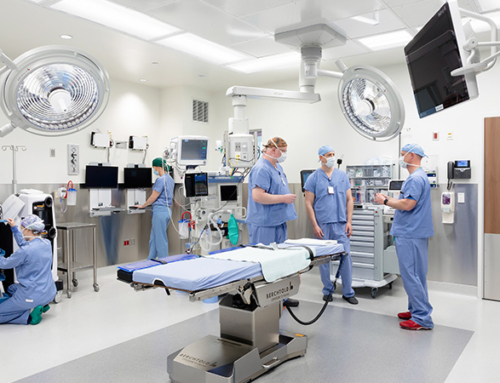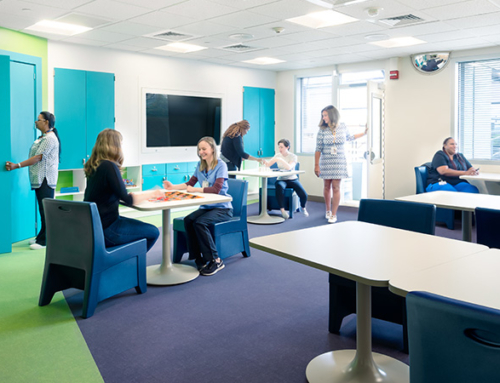South Pavilion – NICU Building Addition
Women & Infants' Hospital
The landmark Neonatal Intensive Care Unit (NICU) South Pavilion Building Addition at Women & Infants Hospital was designed to provide family-centered care within a state-of-the-art, 80-bed NICU that is one of the largest of its kind in the country. The addition features single-room ante-partum inpatient facilities to address the changing patterns of care in high-risk maternal-fetal medicine, as well as a 30-bed ante-natal unit, new lobby areas, and significant infrastructure upgrades.
“The hospital entrusted one of its largest projects to Walsh Brothers and we have a beautiful new facility that has been delivered on time and on budget.”
Former Director, Facilities Development and Space Planning
Women and Infants' Hospital
An innovative approach substantially reduced the construction impact on the active hospital entrance and lobby, which remained operational throughout the life of the project without interruption. Using evidence-based design coupled with a patient-centered approach, the premiere state-of-the-art South Pavilion NICU was born. The new wing serves newborns in need of intensive care and pregnant women with high-risk pregnancies.
Photo Credits: Frank Giuliani and Haggman
LOCATION
Providence, RI
ARCHITECT
Stantec (Anshen + Allen)
LEED
LEED Gold Certified
